1
2
3
4
5
6
7
8
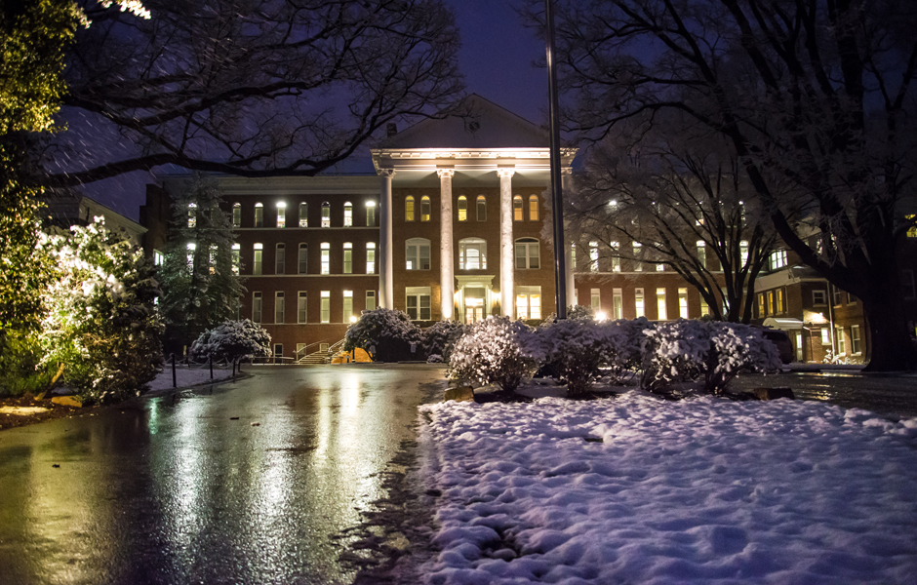
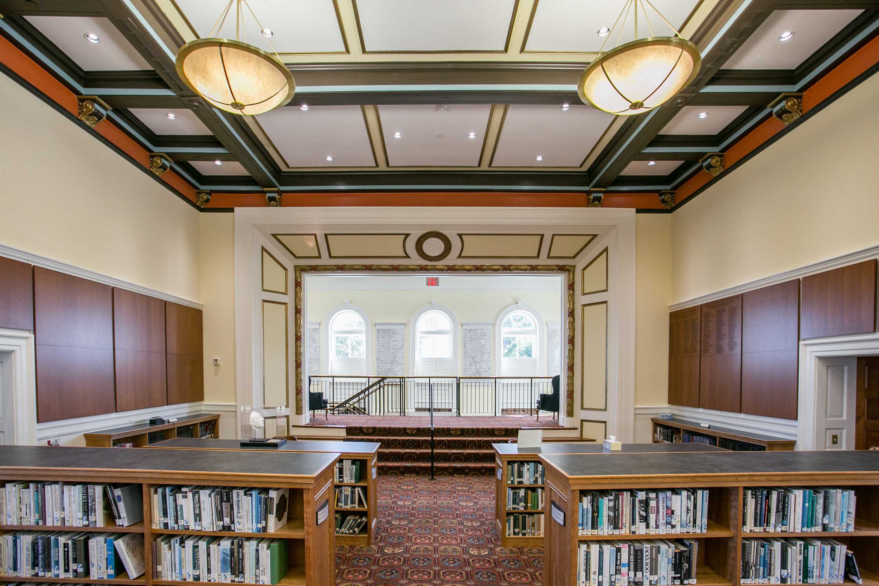

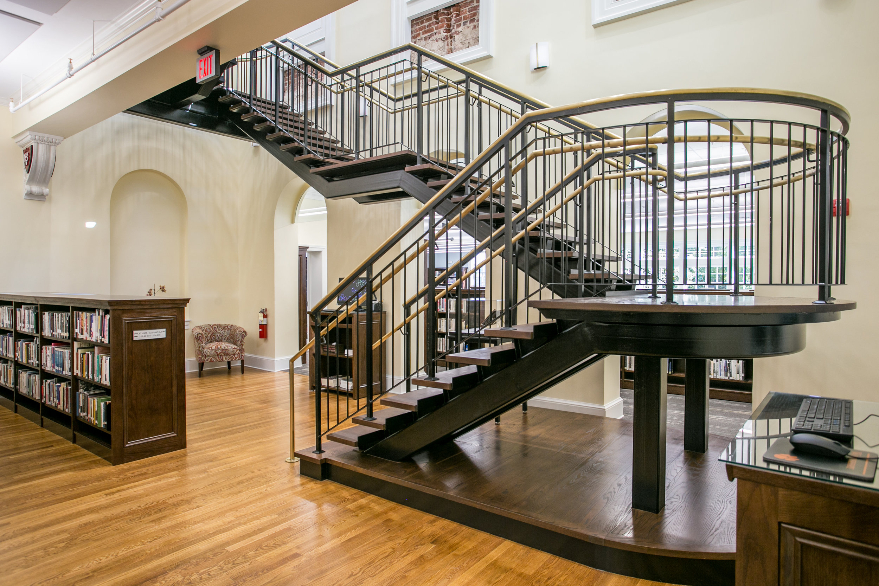
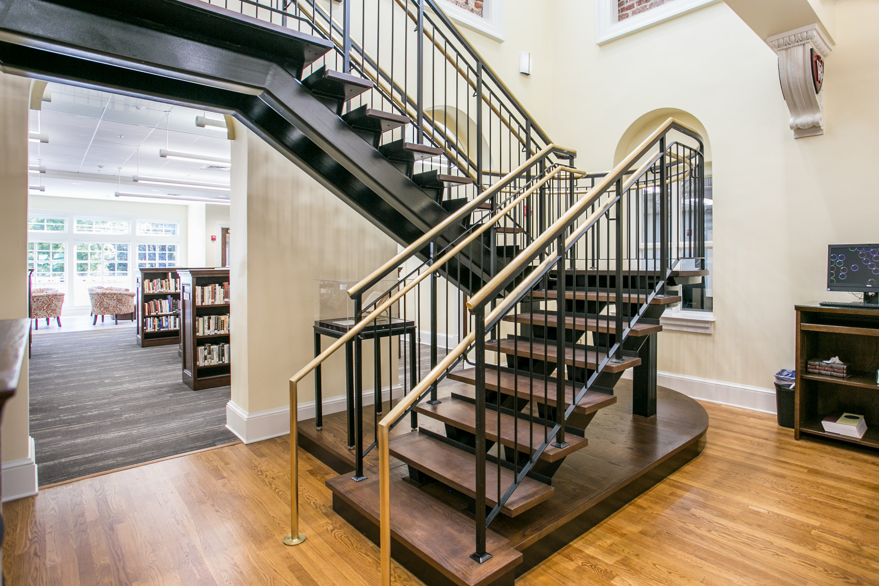
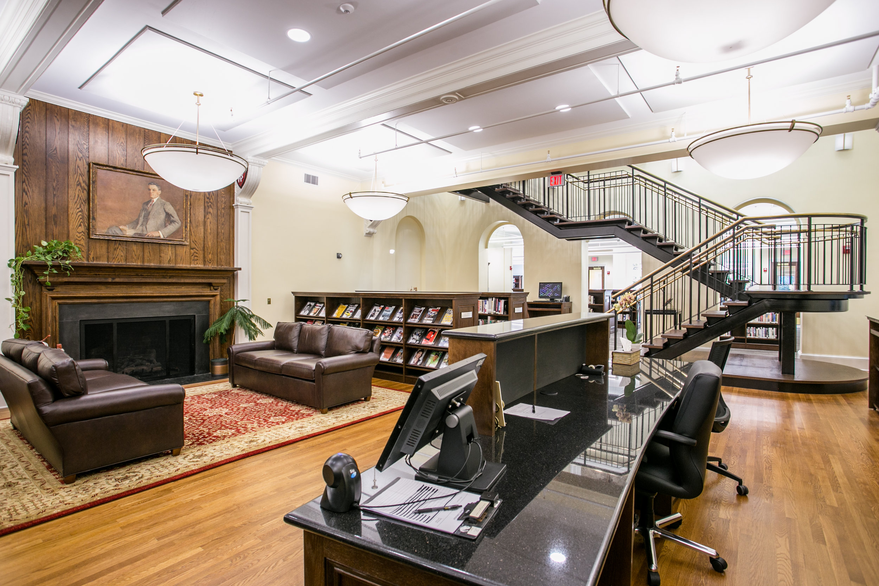
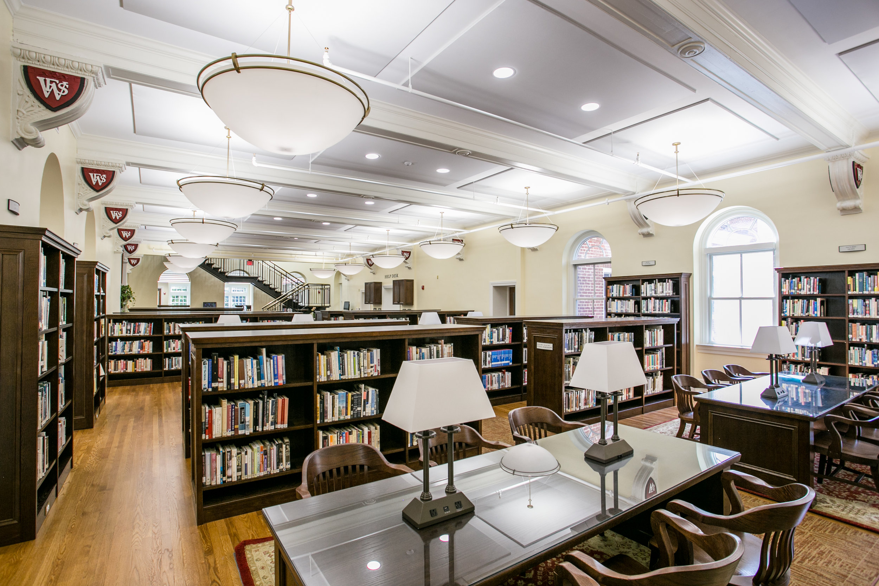
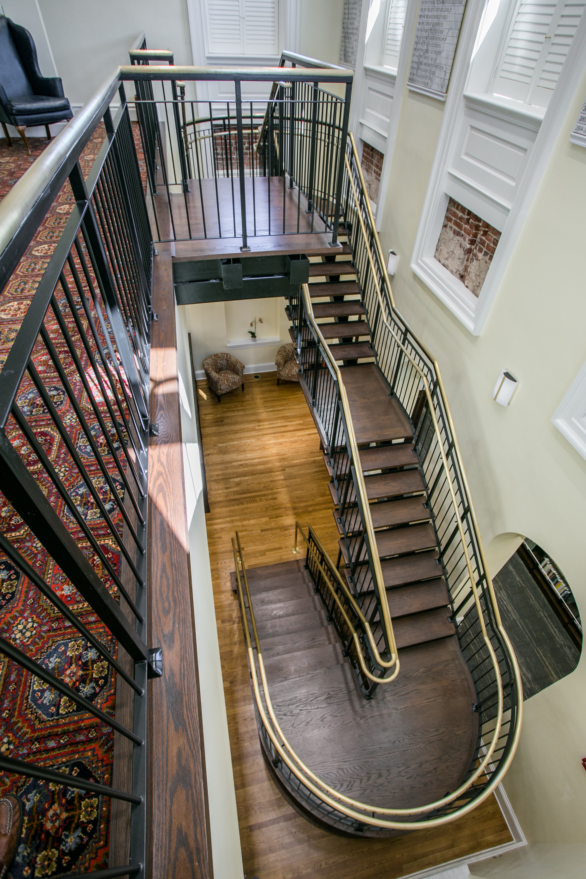
WFS Walker Building Renovation
The Walker Building on the Woodberry Forest Campus is also known as “The Old Main” as the building was the first on campus and is thus the focal point of the school.
The Walker Building houses the headmaster’s office, the business administration office, the post office, the development office, food service, the Dunnington reading room, annual staff, student lounges, faculty apartments, and seventy-nine dormitory rooms. The building consists of approximately 100,000 square feet.
Bartzen & Ball has been developing a master plan for the total renovation of the building. This includes reconfiguration and relocation of some of the existing uses, addition of new fire stairs to bring the building up to the standards of the current fire codes, and a complete updating of the mechanical systems. All of this work will be accomplished while the building is still being utilized for its intended functions. The architectural refurbishment of the central portion of the building including the entry lobby will be the focal point of the building's renovation. Bartzen & Ball's refurbishment of the Dunnington Reading Room in 2003 will serve as an architectural and stylistic standard for the Walker Building renovation.