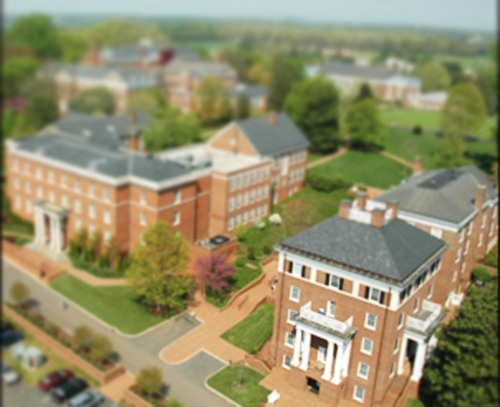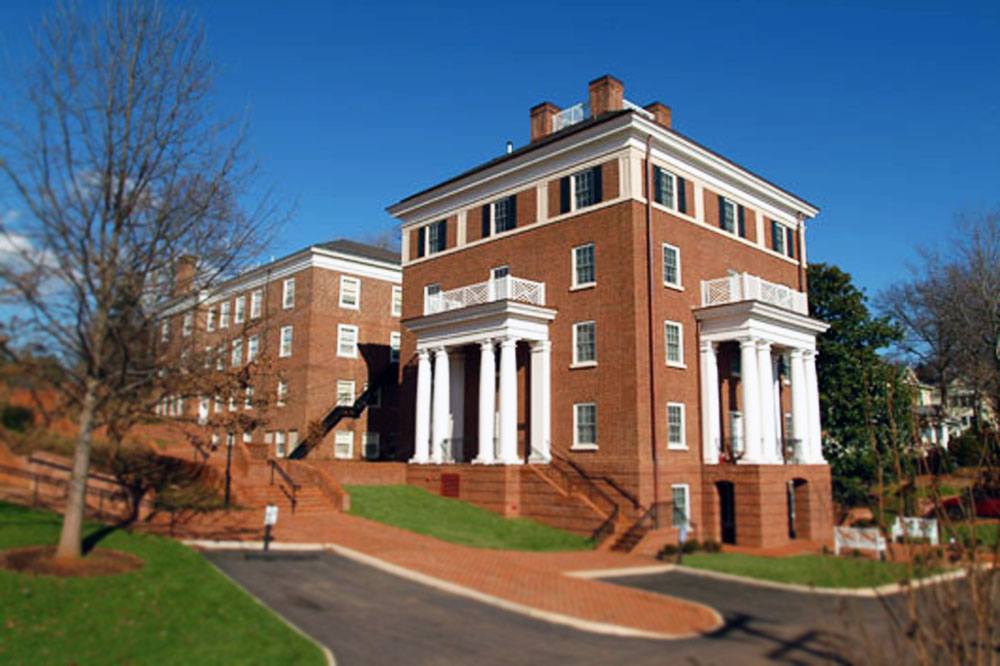1
2
3
4




Woodberry Forest School Terry House Dormitory
Designed to relieve overcrowding in nearby dormitories, and to provide swing space for a larger renovation of the Walker Building, Terry House was envisioned as a “mini-dorm” situated within the main residential precinct of the campus. A dorm for thirty boys, with a full faculty apartment and a master’s apartment, Terry House is organized as a four-story Jeffersonian cube, with multiple entries to serve the various floors.
Terry Hall complements the surrounding brick and slate roof dormitories, which form the nucleus of residential life at the school. Careful study was made to ensure that the proportions and detailing of the four porticos, windows and railings would establish a new order for any future residential expansions.
Each floor is comprised of a unit with ten students in double rooms organized around a common lounge, similar to a college dorm suite. A lower level common room and study area provide handicapped access to adjacent classrooms and dorms, as well as the adjacent courtyard and outdoor leadership programs.