1
2
3
4
5
6
7
8
9


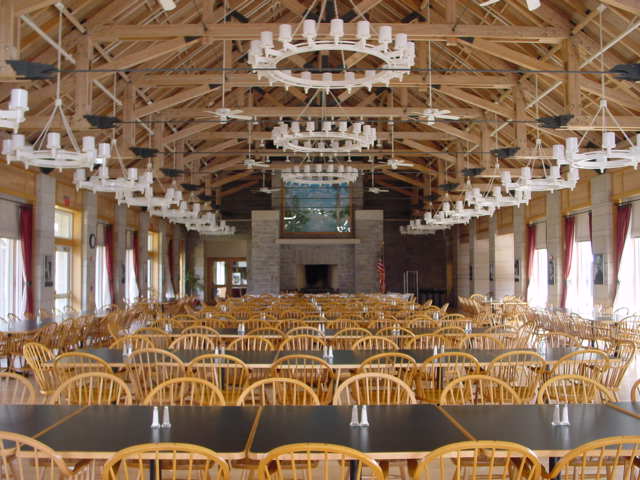
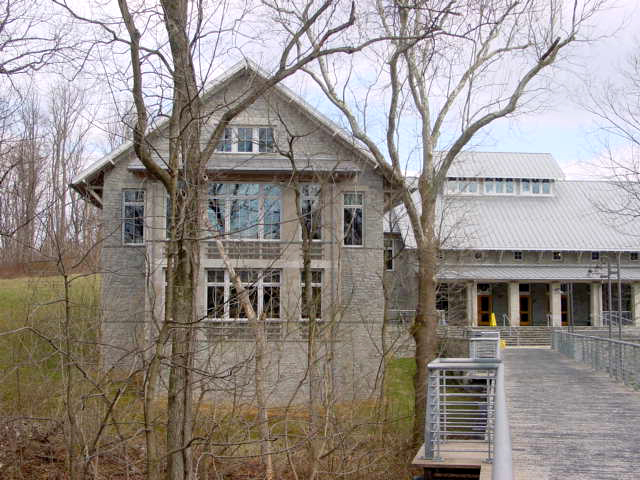


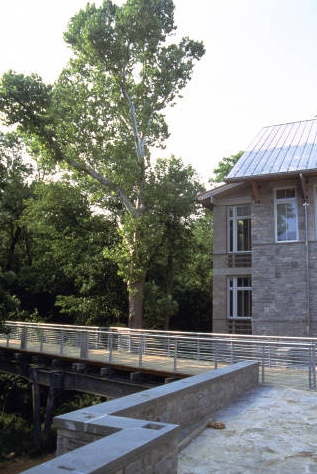
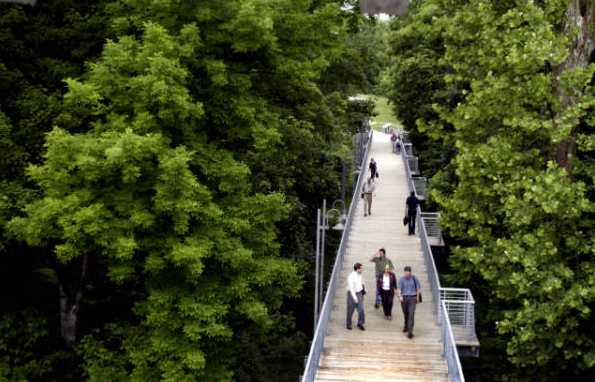
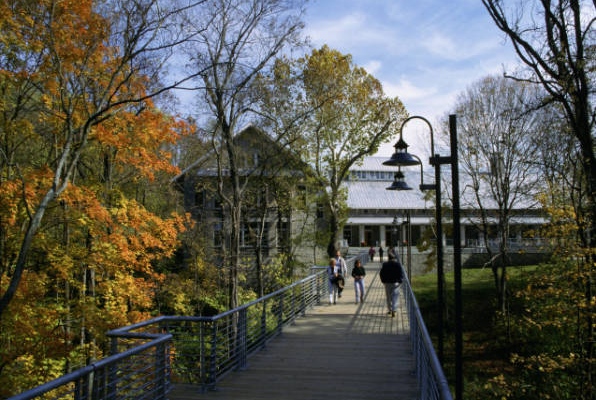
U.S. Fish & Wildlife Conservation Center
The National Conservation & Training Center is a 400,000 SF complex of buildings, designed to serve as a training center campus for the U.S. Fish & Wildlife Service. Local architectural vernacular traditions inspired the overall site design of the project, as well as the material language of each building.
The program for the campus includes laboratories, office space, large gathering spaces and training classrooms. The large project was distributed across the site into moderately sized buildings which proportionally related both to site and to adjacent properties. To further mitigate the campus’ impact on the site, a materials palette grounded in the regional landscape was developed. Concrete-block, tern-coated stainless steel roofs, fieldstone, wood, steel and glass were selected and utilized in an effort to relate to the local vernacular. Materials were also chosen for their ecologically sensitive properties.
The architect of record for this project is KCF-SHG. The firm project designer for this project was Maynard Ball.