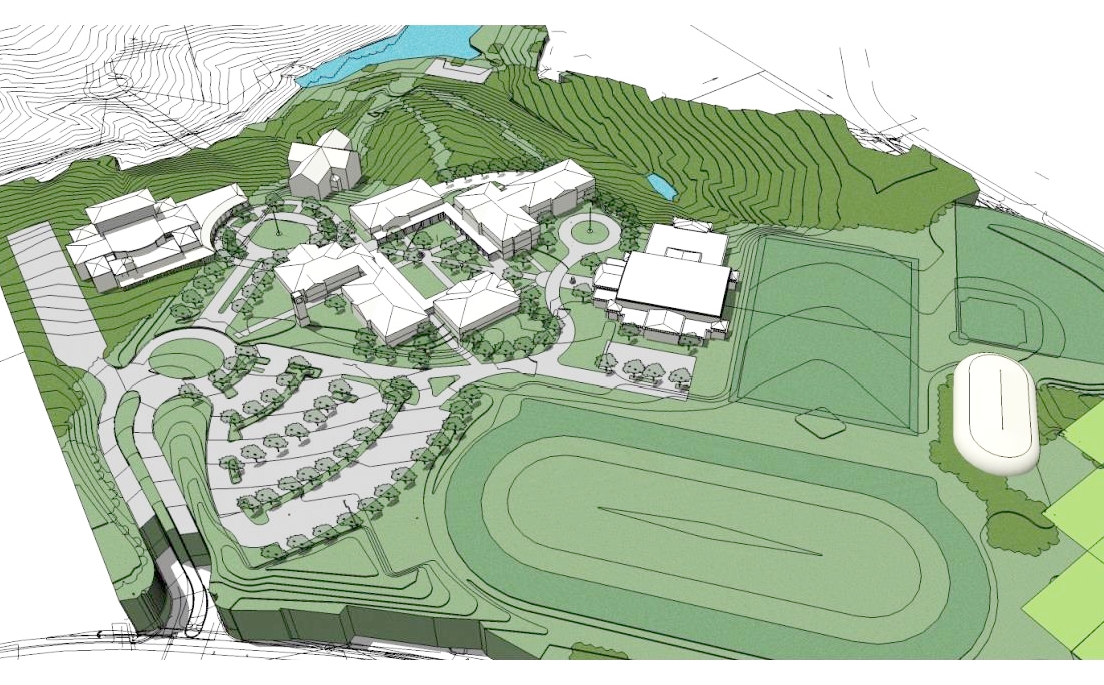1
2
3



Trinity Academy Master Plan
Located in Raleigh, North Carolina, Trinity is a Christian K-12 college preparatory academy based on the classical tradition of learning. Currently the academic program is housed in five temporary buildings on a forty-two acre site.
Trinity Academy initiated a master plan in 2007 in response to a need for an entirely new campus to accommodate the growth of their current enrollment of 275 students to an eventual enrollment of 650 students.
Bartzen & Ball' master plan focuses on a phased approach over 15 years to achieving an eventual build-out of the campus centered around well-scaled buildings and exterior courtyards. A critical component of the phased growth plan allows for the school to function while construction is ongoing. Bartzen + Ball developed a 3 dimensional model to identify and test different development scenarios. The buildings envisioned in the future development plan include a administrative building, library, food service, gymnasium, classroom buildings and a performing arts building.
As part of the master plan a thorough zoning, site, traffic and programming study was undertaken to identify opportunities and constraints on the campus and provide a basis for future growth into the 21st Century. The resulting master plan documents all phases of future building and athletic field development on the campus in an architecturally coherent style reinforcing the mission statement of the school.