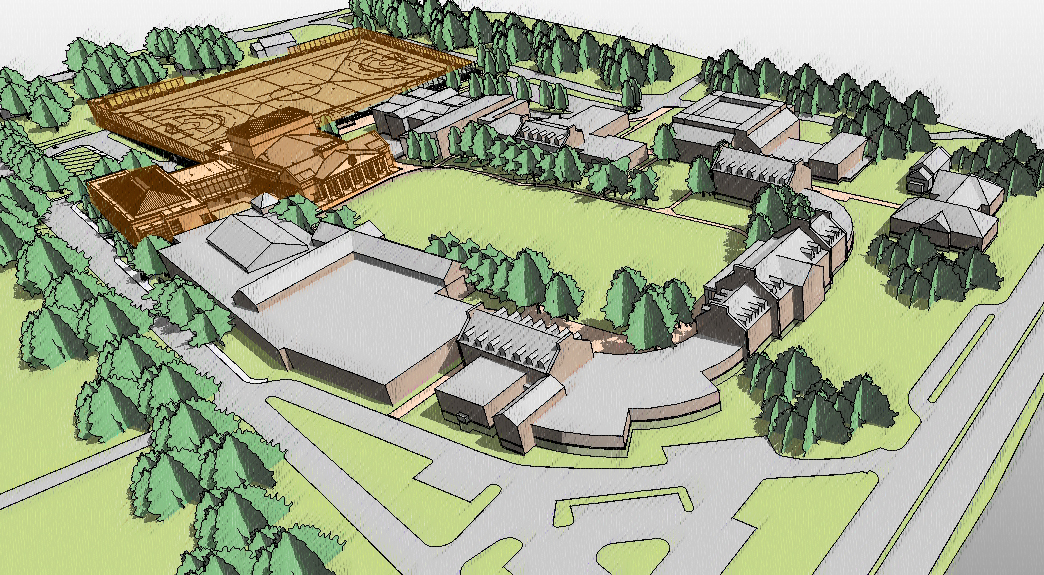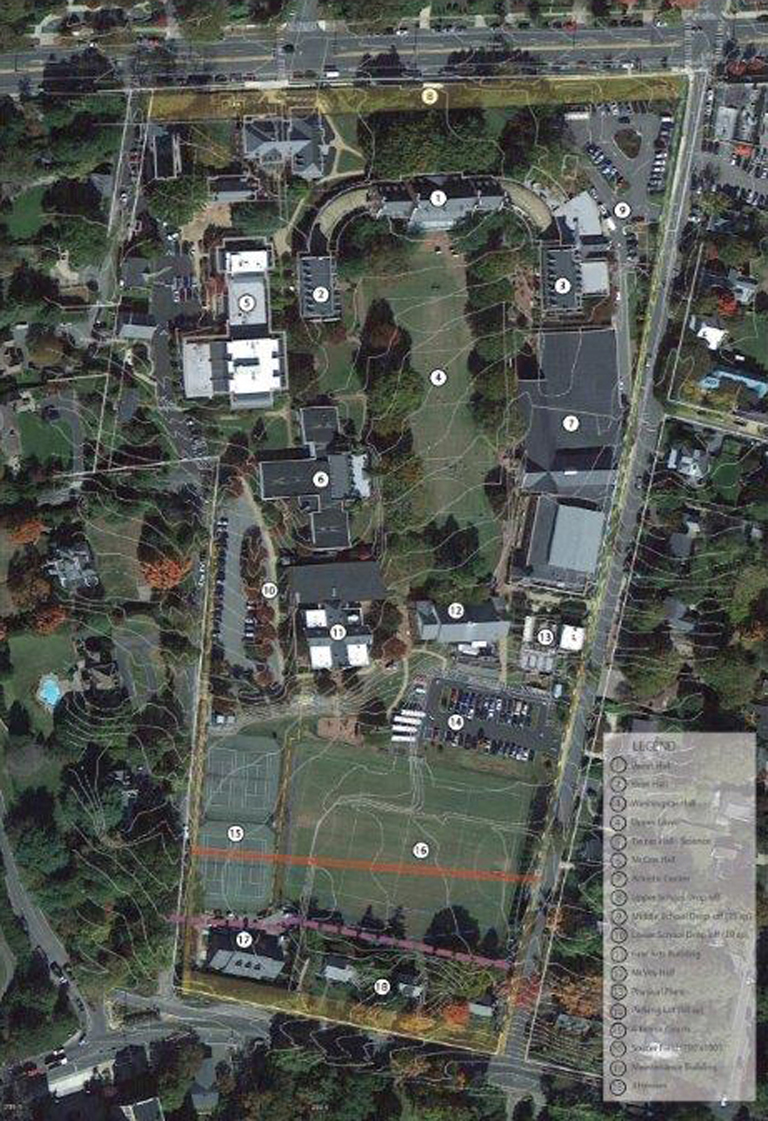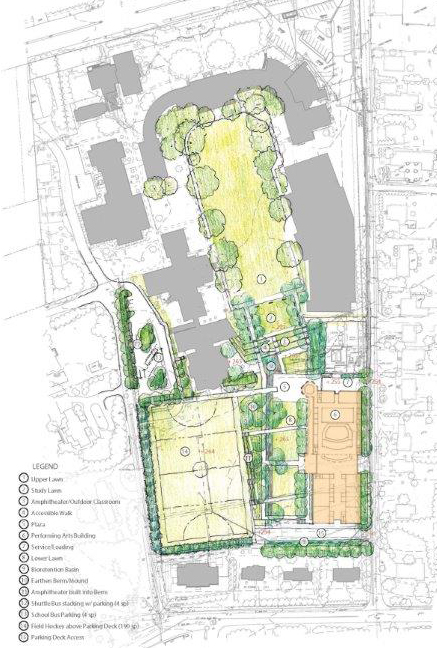1
2
3



This master planning study centered around St Catherine’s desire to enhance the facilities serving the Arts programs; Theater, Dance and Studio Arts, and what effect that these improvements may have on the campus as a whole. An associated part of this planning work involved the desire for a new artificial turf athletic field. A programming study was initiated to determine the approximate square footage requirements of the programs and field moving forward, along with a study of the campus zoning criteria, and campus infrastructure, traffic and parking.
The central theme of this scheme is driven by the idea of extending the green space on the upper portion of the campus down into the southern portion of the campus. The central spine of campus that originates at the upper lawn and transitions from the character of an open lawn, to a smaller study lawn, through an amphitheater and accessible walk, into a series of lower lawns and plazas that relate to the architecture of the proposed performing arts center and the sports field. The amphitheater is envisioned as a central space on campus that can be used as an outdoor performance venue, outdoor classroom, or for school events, such as convocation. A bosque of trees screens the existing physical plant from the amphitheater and provides shade along the perimeter of the space.