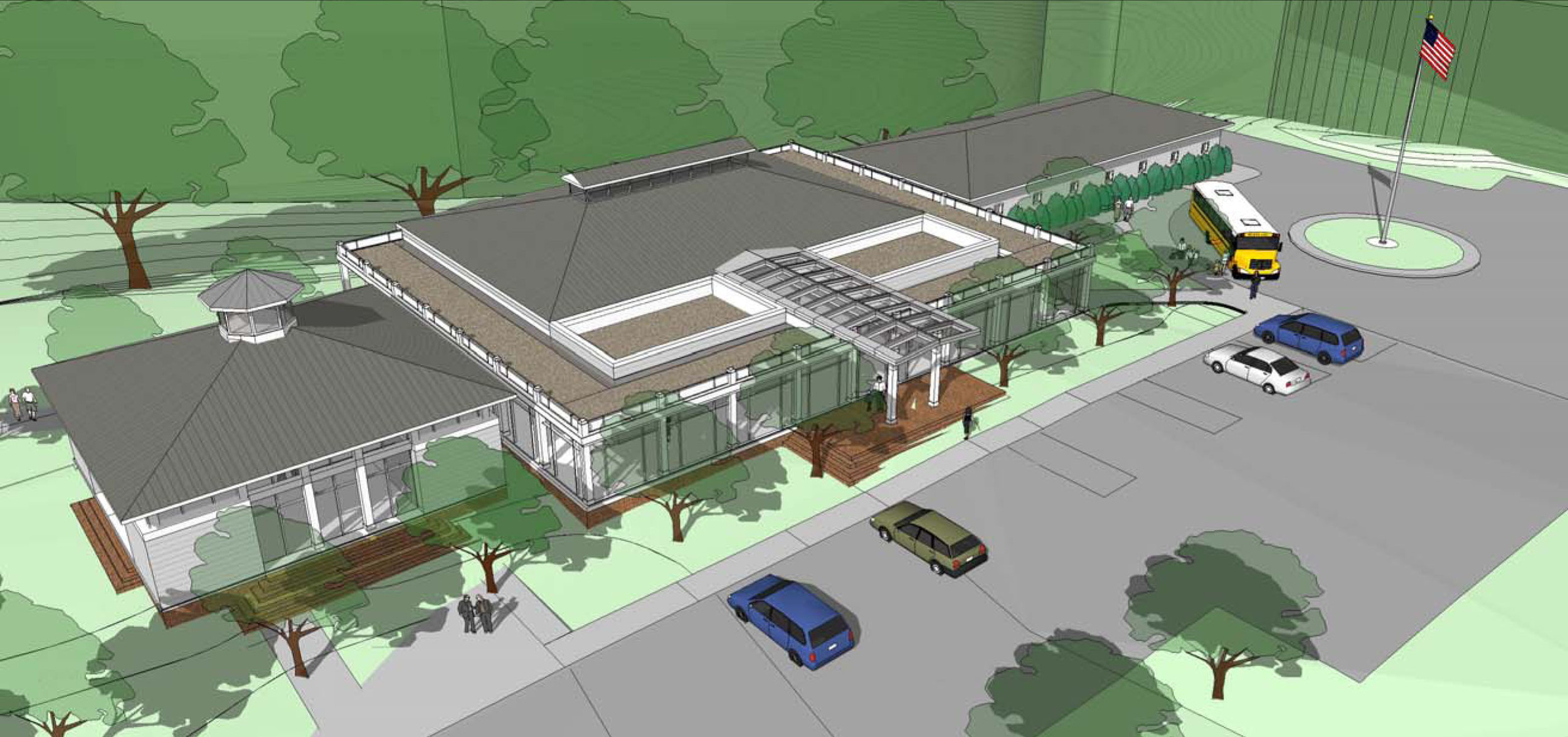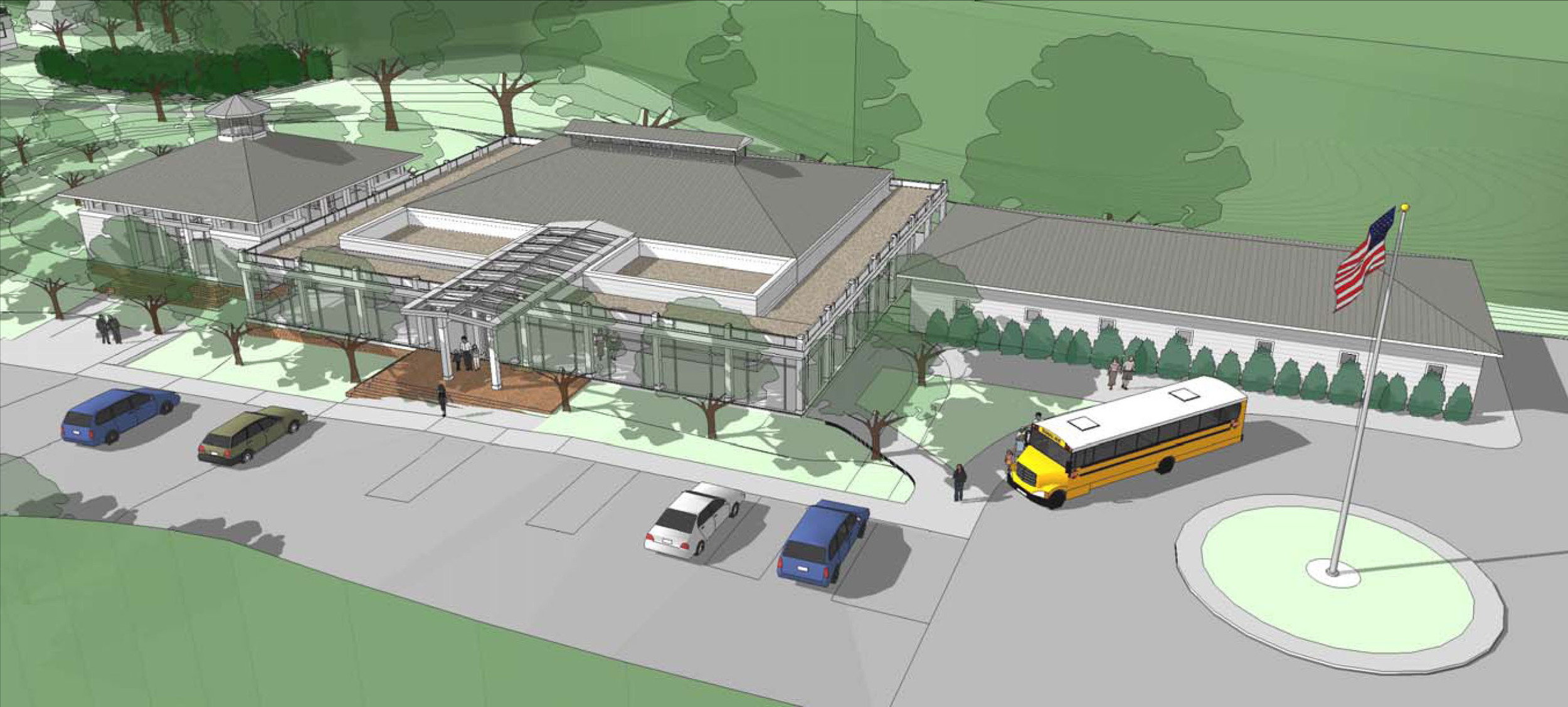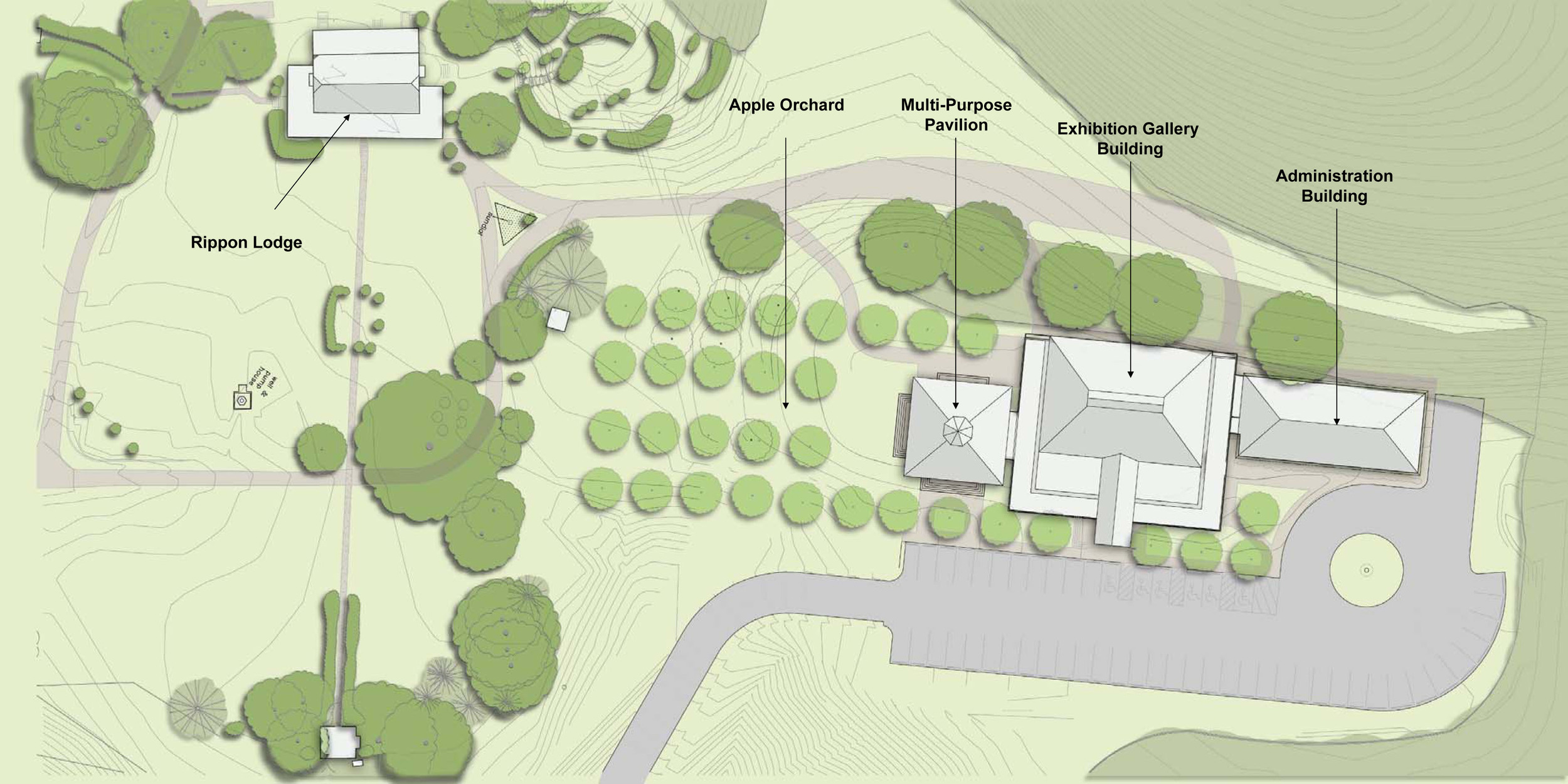1
2
3
4
5





Rippon Lodge
The proposed Visitor Center Concept Design has been developed to support the vision of the Rippon Lodge Historic Site.
A large multi-purpose space has been provided to accommodate community functions and act as a connector to the public. This space may also be used to facilitate multiple exhibits simultaneously. A generous exhibit space has been designed for rotating and changing exhibit display and Staff Offices have been incorporated into the design along with exhibit storage space and “back-of-house” program space. Dividing the building into three “pavilions” breaks down the scale of the building and suits the context of the historic site. Roof monitors and cupolas, along with clerestory windows provide ample natural light for the building. All of these design elements further the vision of this Historic Site. The partial Vision is as follows: The Rippon Lodge Historic Site will: 1) Become a significant tourist destination, highlighting three centuries of Prince William County history to support community and economic development; 2) Promote a sense of community as an educational focal point for Prince William County residents and the surrounding region; 3) Support inclusive interpretation efforts through a diversity of approaches to teaching local history; 4) Promote and foster an environment for research and scholarly pursuits, especially in regard to early colonial society along the Potomac River in Virginia.