1
2
3
4
5
6
7
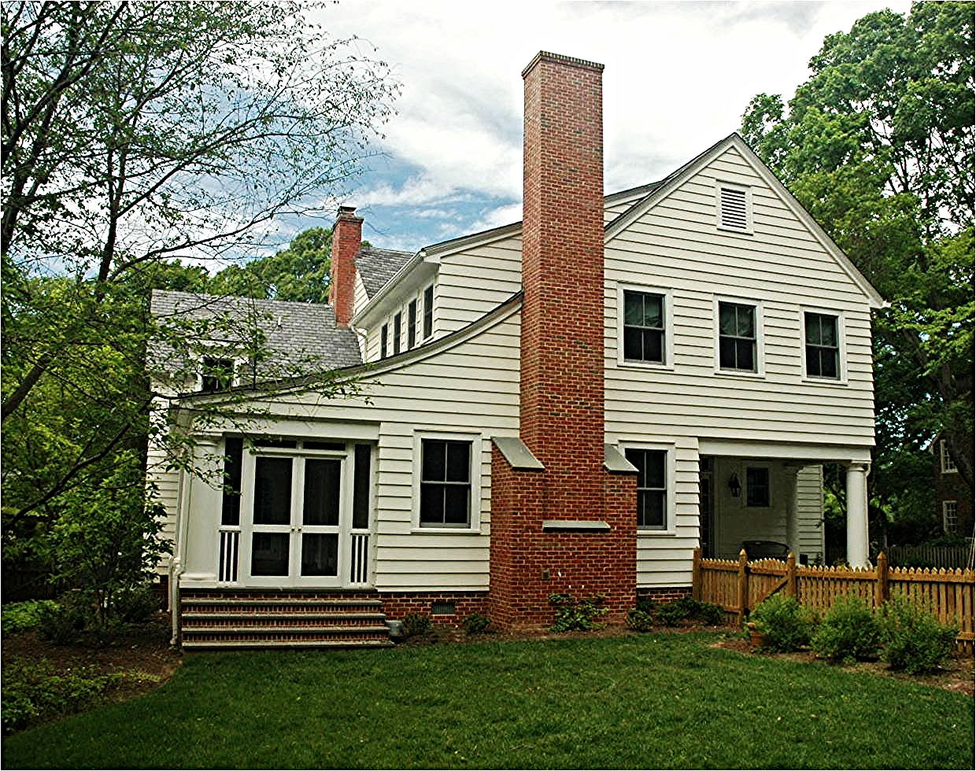
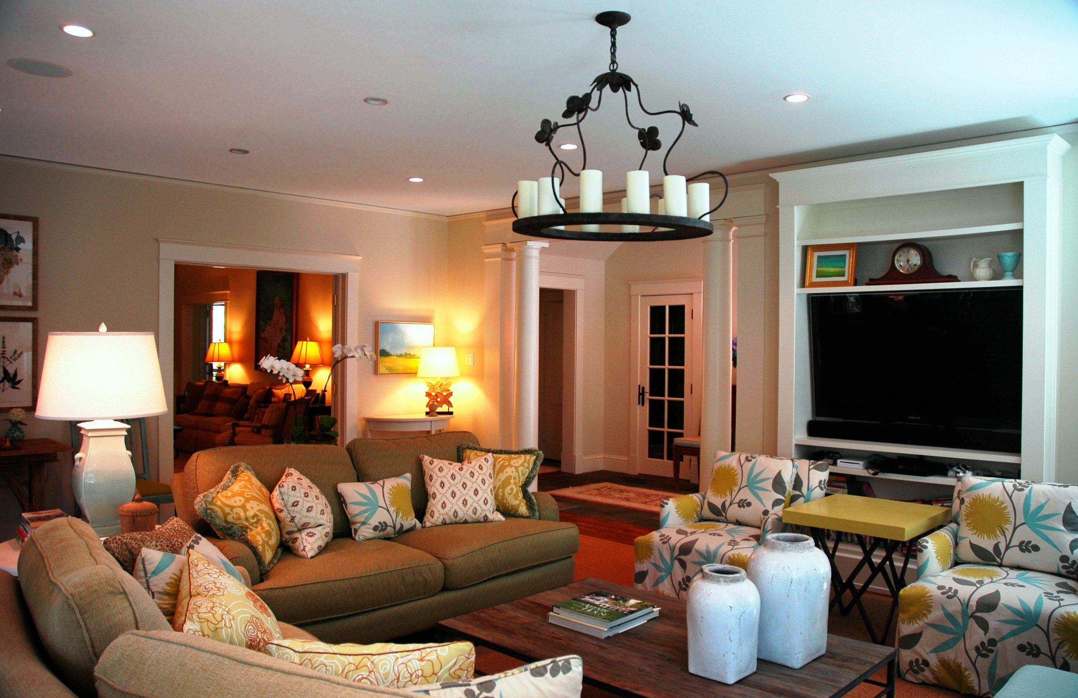

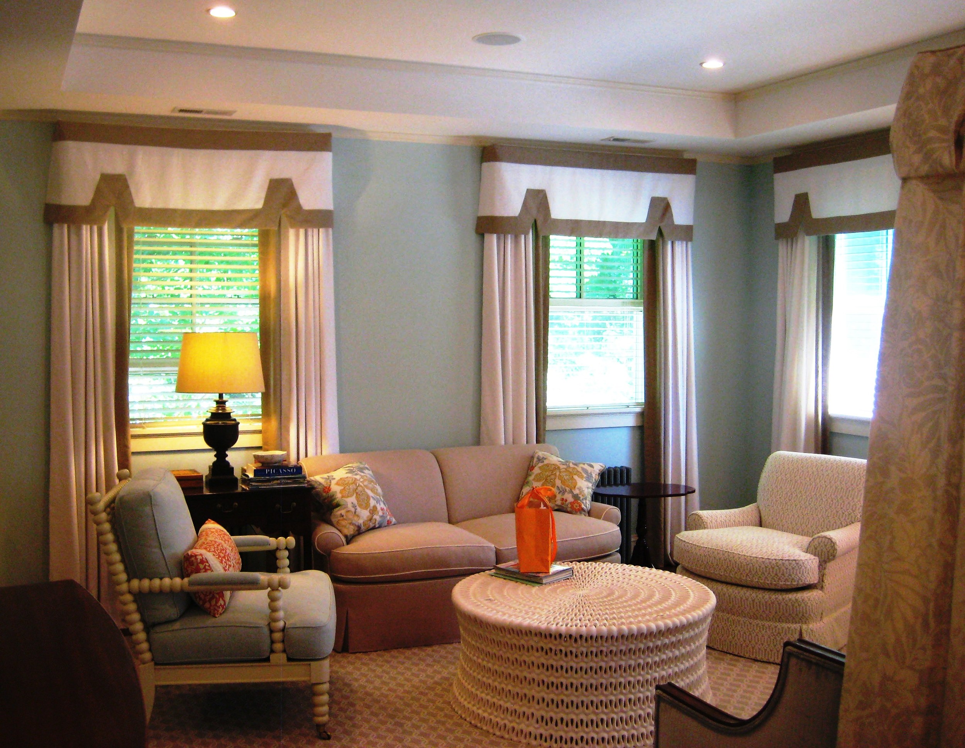
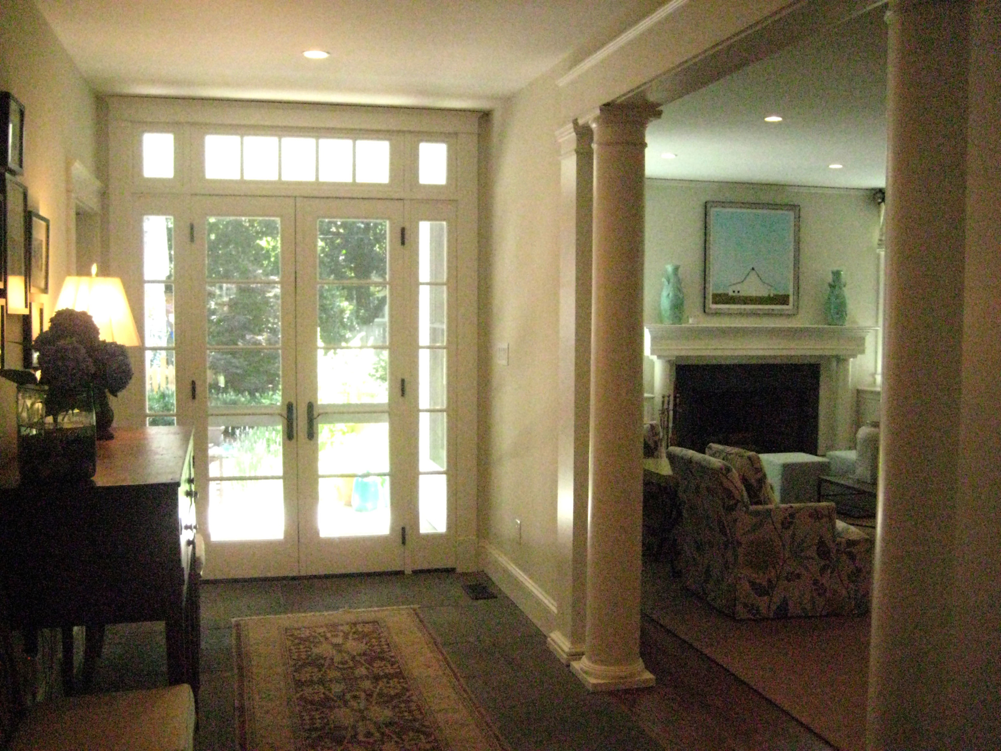
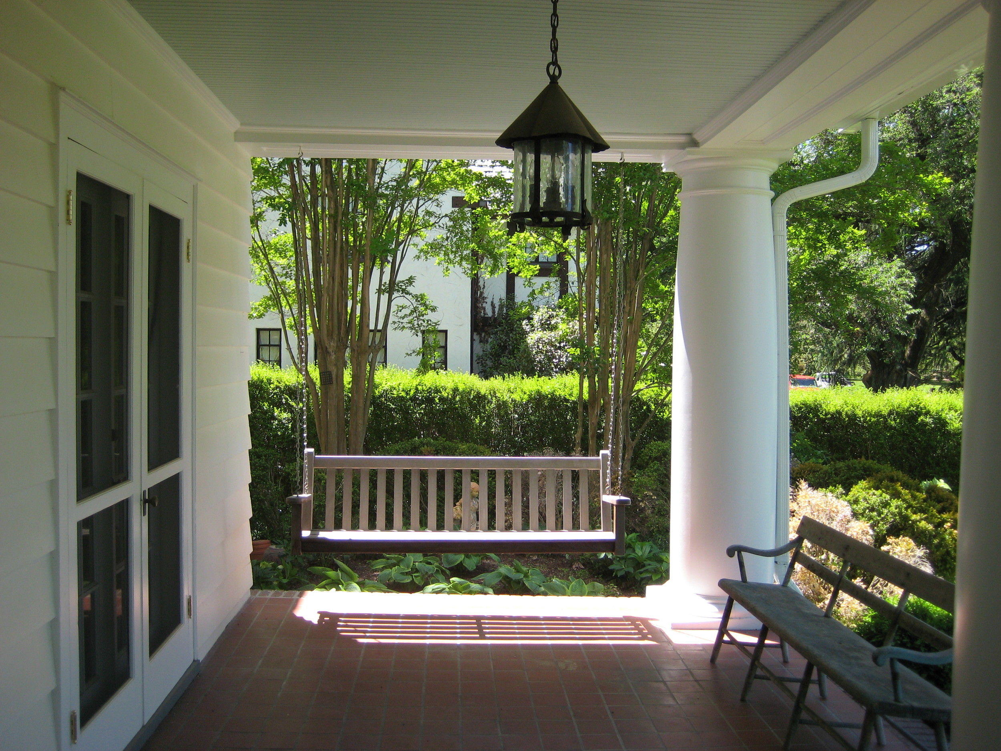

This addition and renovation project in Richmond’s near West End is intended to increase the amount of living space, as well as to provide more generous area for entertaining guests.
A new family room, rear entry hall, mud room, wine storage room and full wet bar have been added to the lower level. The arrangement of the new program allows for circulation into and through the house from front to back. A new master bedroom suite with a small study is included in the addition upstairs. A new light monitor filters daylight into upstairs stair hall.
Exterior features of the new addition include a screened porch, and a new covered rear entry with blue stone terrace. The new architecture is seamlessly integrated into the existing. Construction materials used in the project include, cypress lapped siding board, brick and slate.