1
2
3
4
5
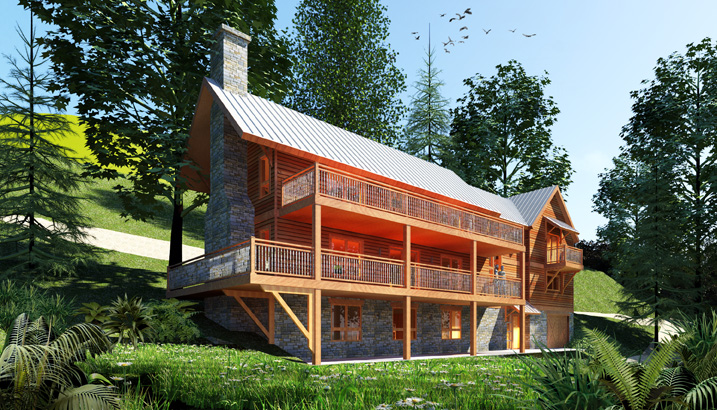
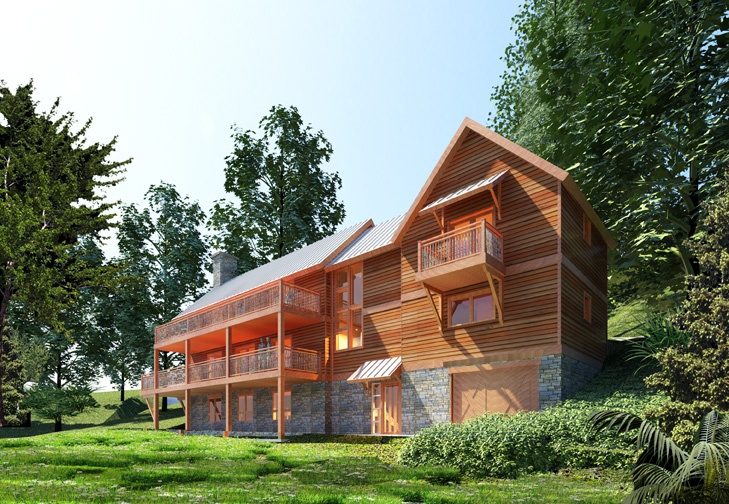
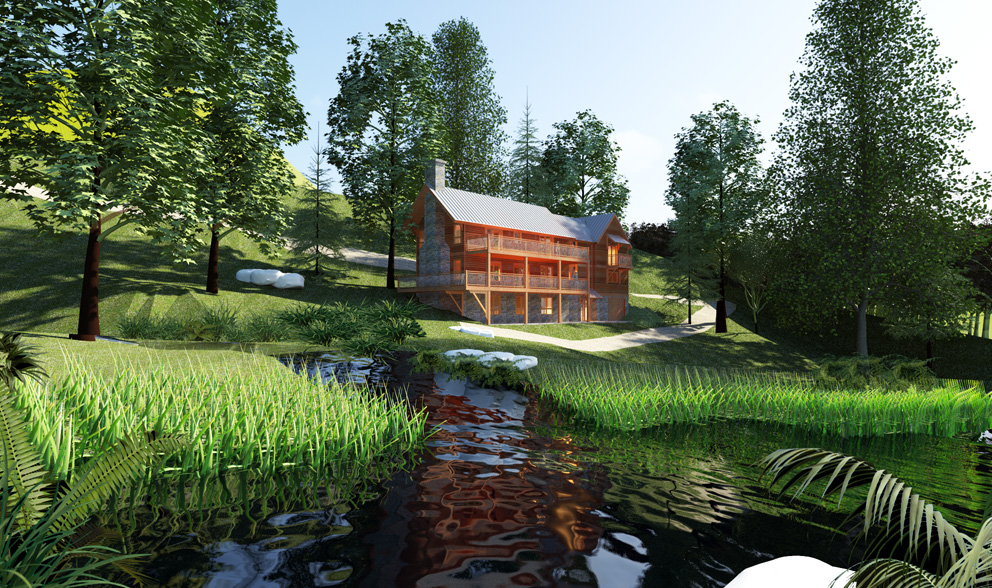
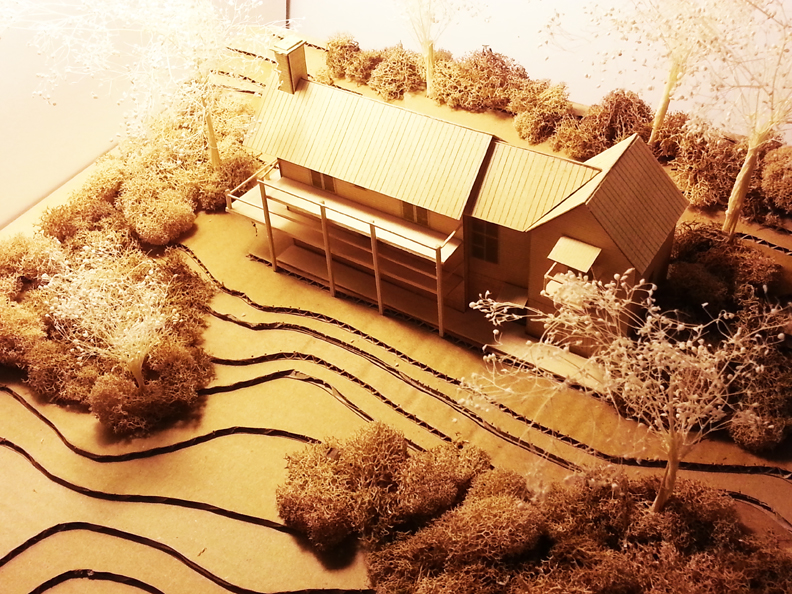
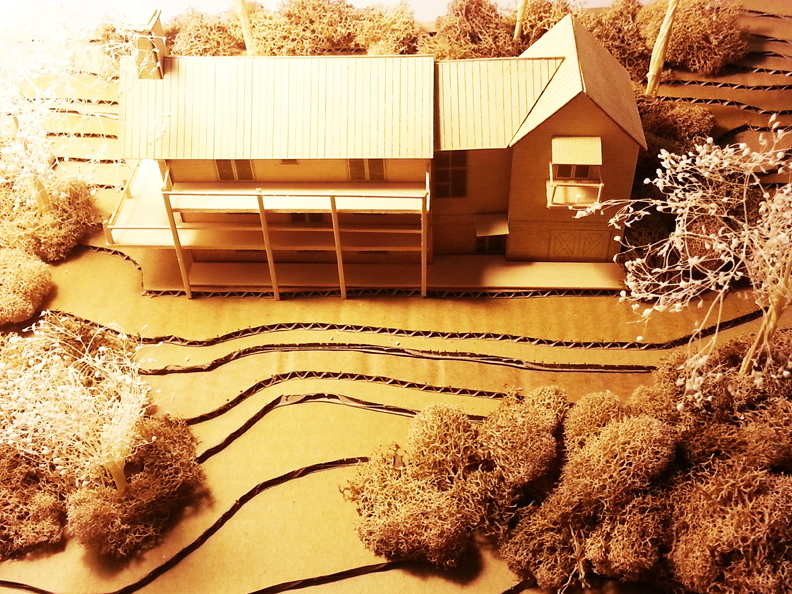
Located in the heart of Central Virginia’s Nelson County, this residential retreat was designed
as a venue for large family gatherings and recreational retreats, including fishing. The home
site is located on a 70-acre parcel of land adjacent to the South Fork of the Tye River. The site
contains over 40 feet of elevation change from the river to the home site. Heavily wooded, the
house is sited to take advantage of the natural contours of the mountain side as well as natural
shading.
The house is comprised of two stories over a walk out basement built into the hill. The program
includes a large open living room and dining room, three bedrooms, a bunk room which sleeps
eight, a large eat in kitchen, 3 full baths and a half-bath, and storage space for clothes, boats
and all-terrain vehicles. The house is oriented to take full advantage of the expansive views
toward the river and Blue Ridge mountains beyond, from every room. Transitional spaces from
interior to exterior space are an important design consideration in this beautiful natural setting,
so each room facing the view has a balcony or walk-out terrace.
The materials used for the house blend well the natural environment of the site and include
cedar wood siding, metal roofing, river stone, and glass.