1
2
3
4
5
6
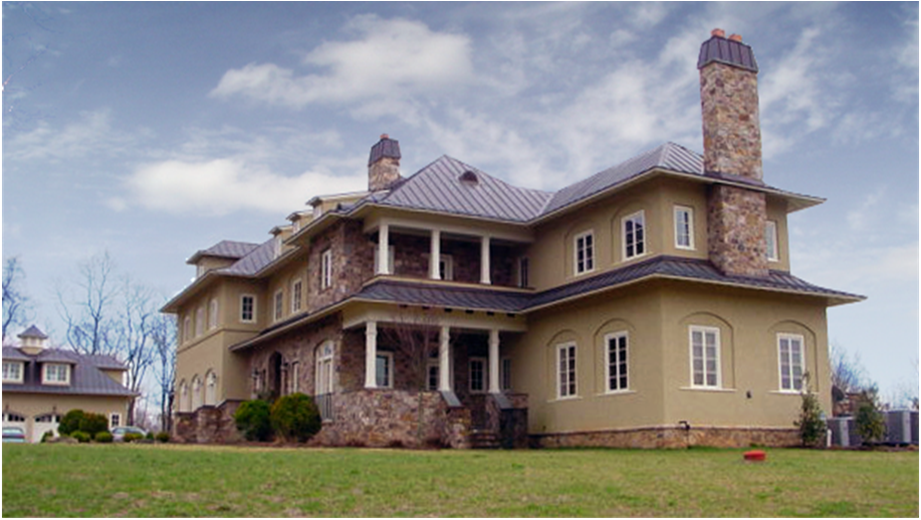
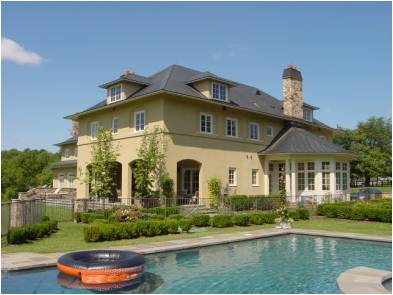
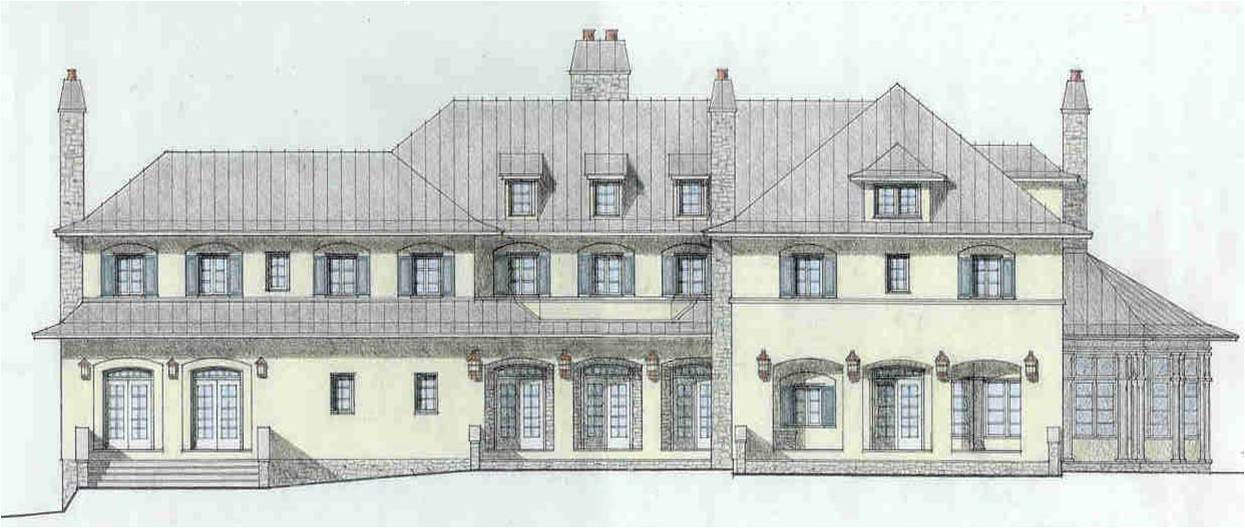
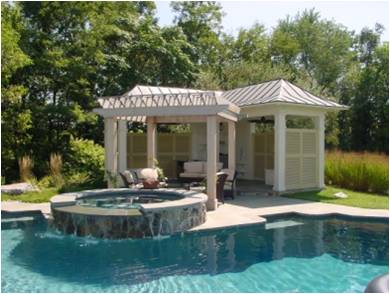
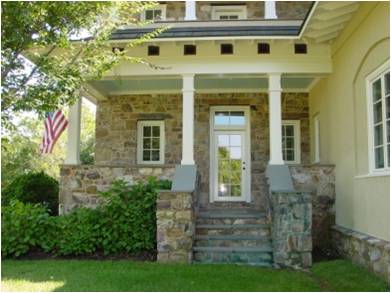
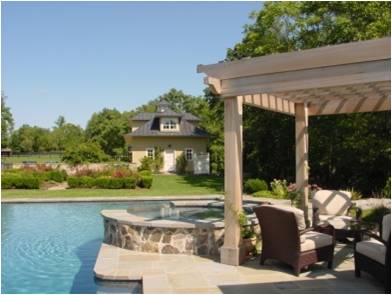
This new 8,500 square foot home is situated on a thirty-acre parcel of land northwest of the town of Middleburg, Virginia. The house is designed around the views toward the mountains, and the client’s desire for outdoor spaces for entertaining which capitalize on these available views. The house is divided into a wing which houses general functions such as the kitchen, dining room and family room, with children’s bedrooms above, and a wing with the master bedroom and a guest suite above. The two wings are separated by a two story volume great room with a large stone fireplace at the center of the house.
The overall architectural expression of the house and the guesthouse is traditional. Materials and architectural detailing reflect the client’s desire for a vaguely French Country feel. The house is constructed using stone for the foundations, chimneys and selected areas of exterior wall, stucco over 2x10 wood framing, and copper roofing and chimney caps. Windows are wood French casements. Porches and terraces are paved in bluestone. Porch roofs are constructed of painted beaded wood, and the eaves feature exposed painted wood dovetailed rafters