1
2
3
4
5
6
7

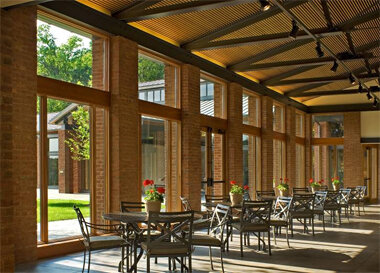

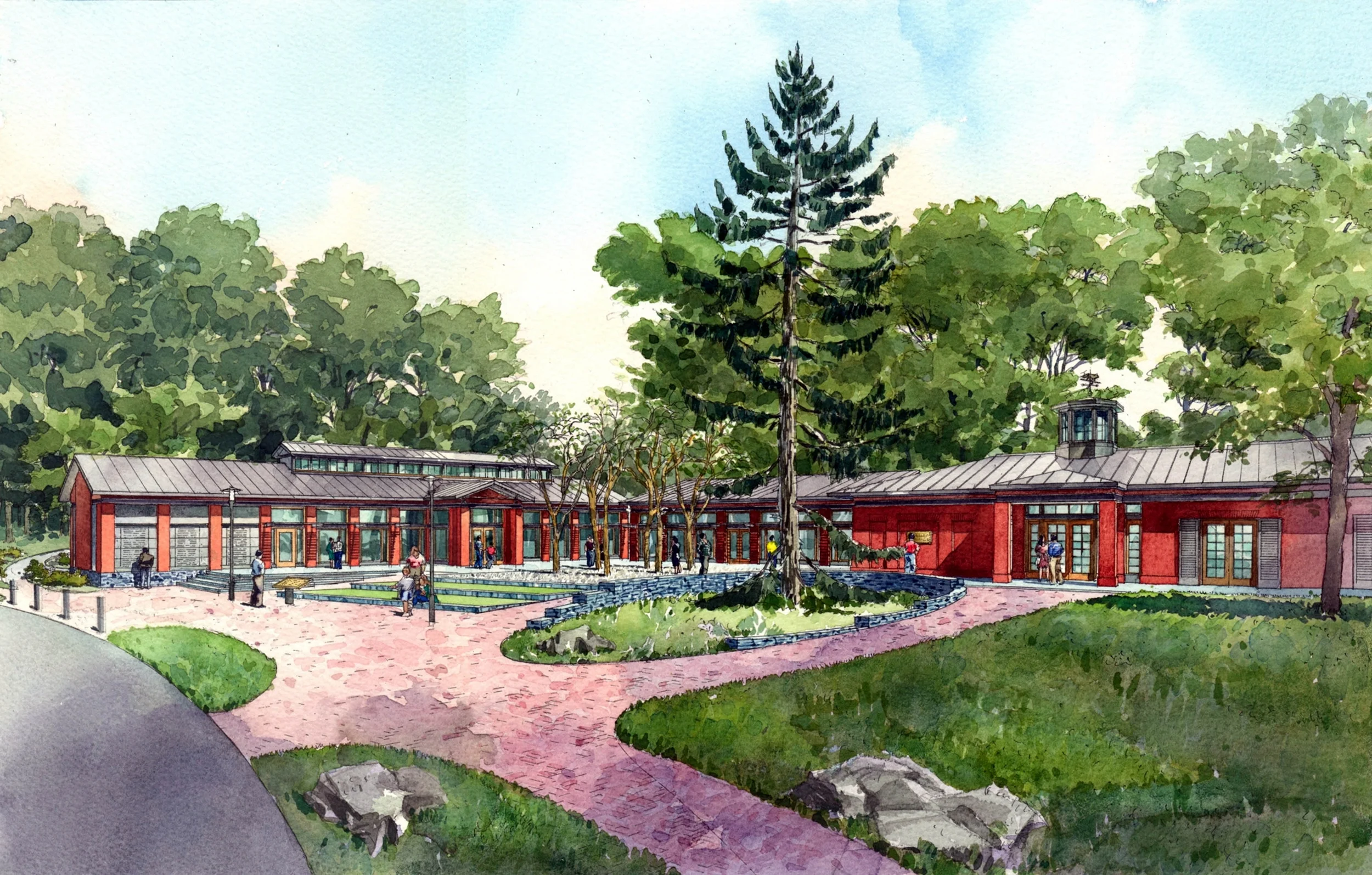
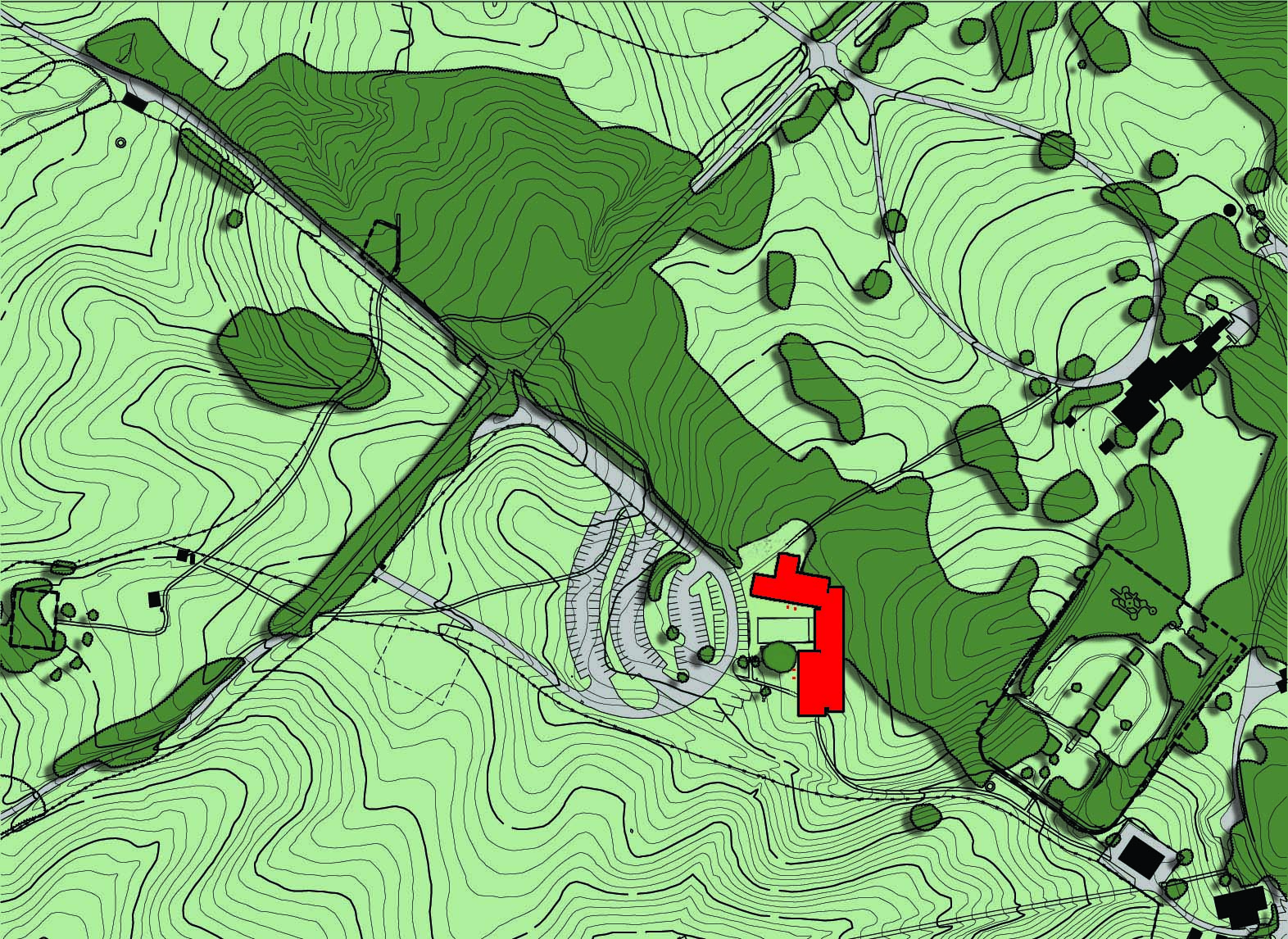
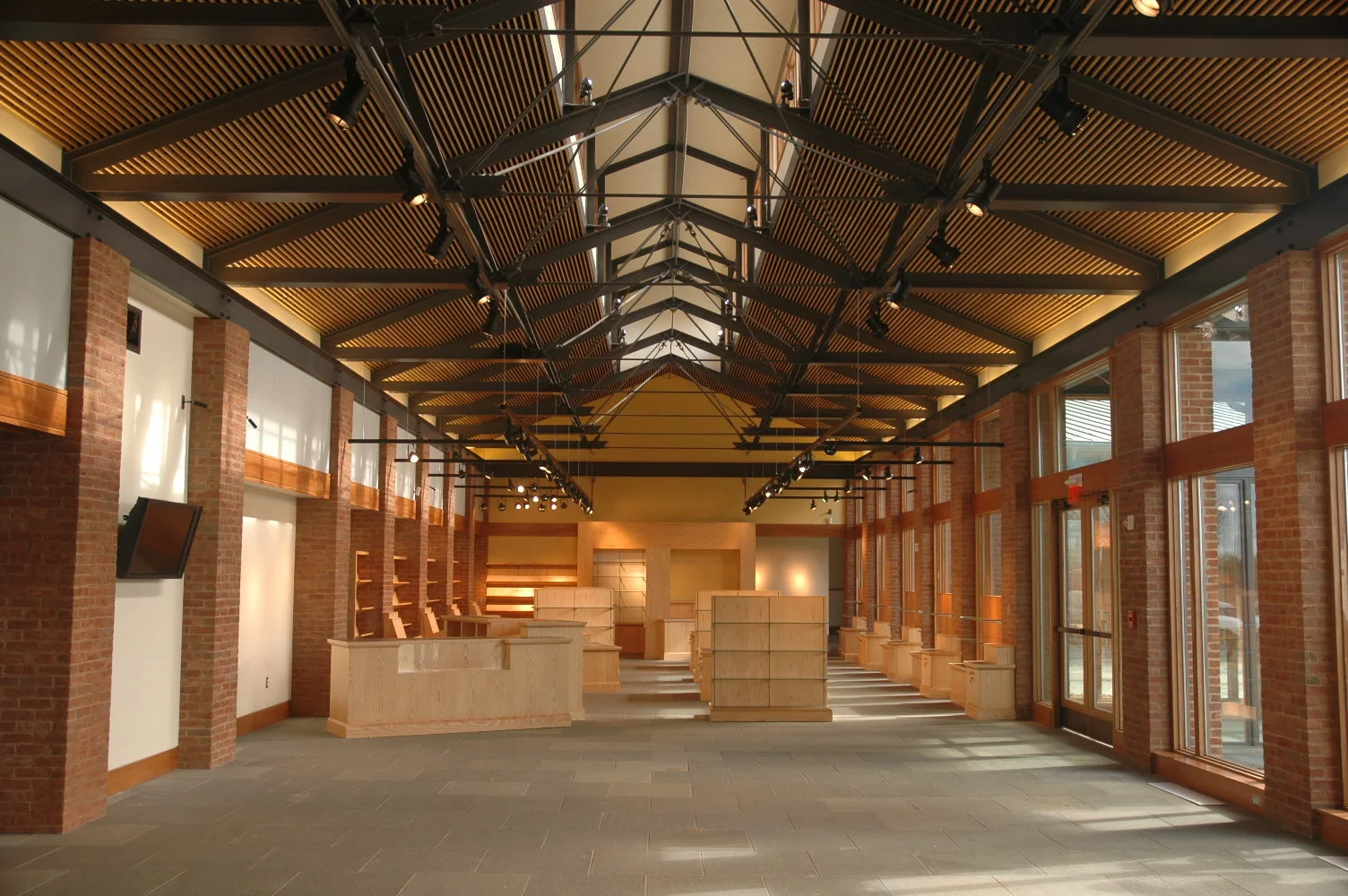
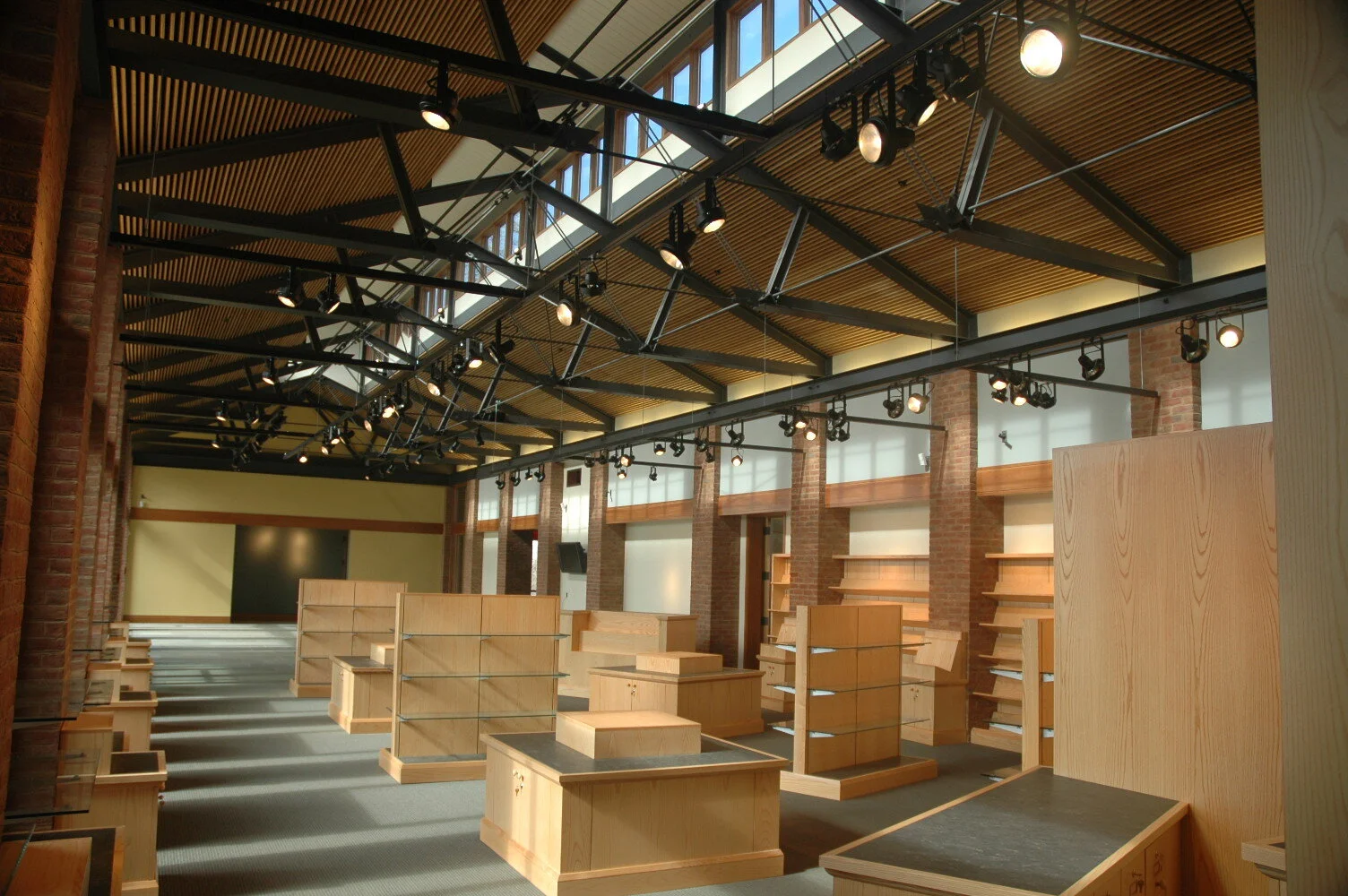
Montpelier Visitor's Center
The Montpelier Visitor Center functions as a “gateway” to the Montpelier experience. It is the first stop on a visitor’s tour of the property, and was designed to coherently direct and inform visitors as they learn about the property.
The Visitor Center is situated on a beautiful and sensitive historic site: the original road trace leading from Mt. Pleasant to the Madison mansion. The site and the program foster the relationship between the visitor and the landscape through the use of views, verandas, courtyards and terraces. The center articulates the history and experience of Montpelier by preserving the historic view shed from the Mansion to the surrounding landscape.
The building is divided into three distinct structures surrounding a landscaped entry court: the Visitor’s Center, the Food and Concessions wing, and the duPont Gallery, which houses the duPont era collection of memorabilia from the property and an entertainment and dining space. Materials used in the construction of the project such as brick, painted metal lintels, and standing seam metal roofing were chosen for their compatibility with other structures on the property.
This project was completed as a joint venture between Bartzen + Ball and Glave & Holmes Architecture.