1
2
3
4
5
6
7
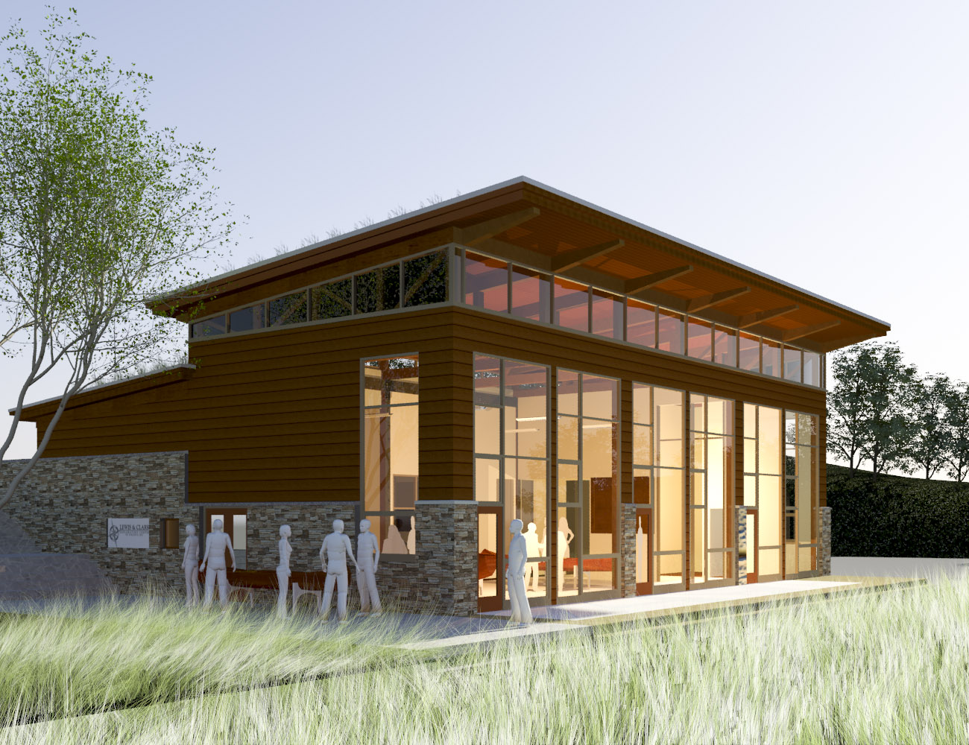
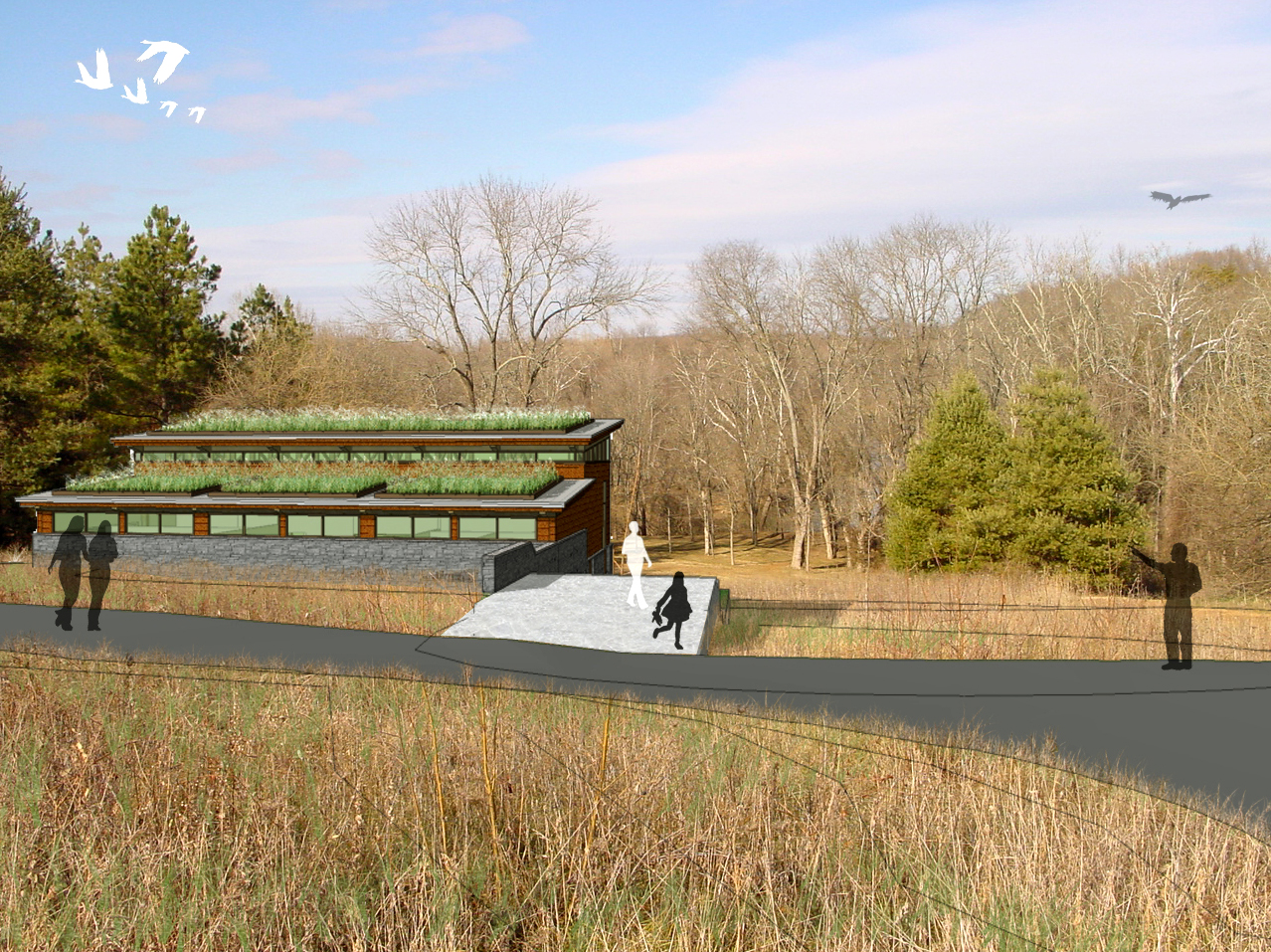
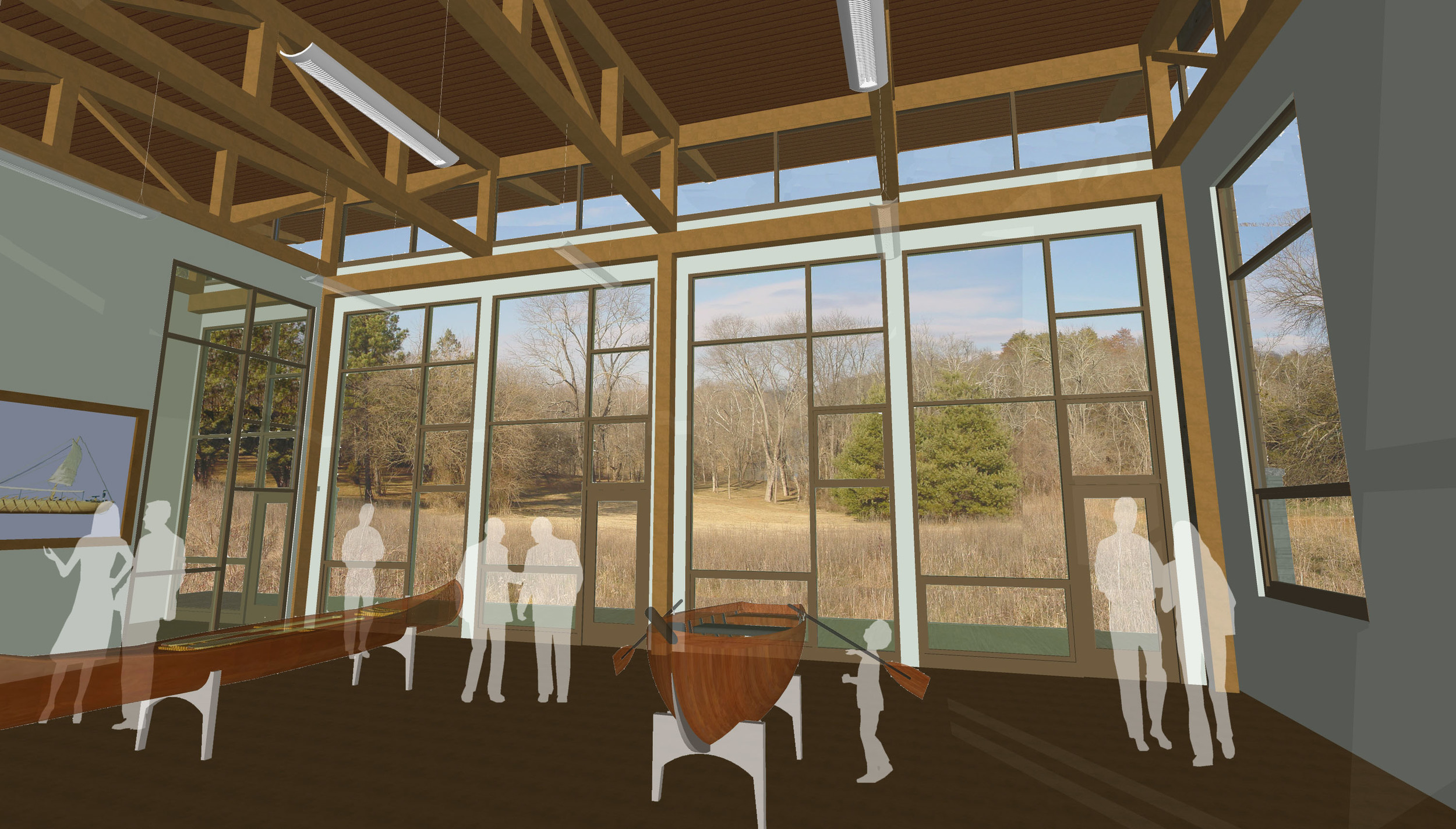
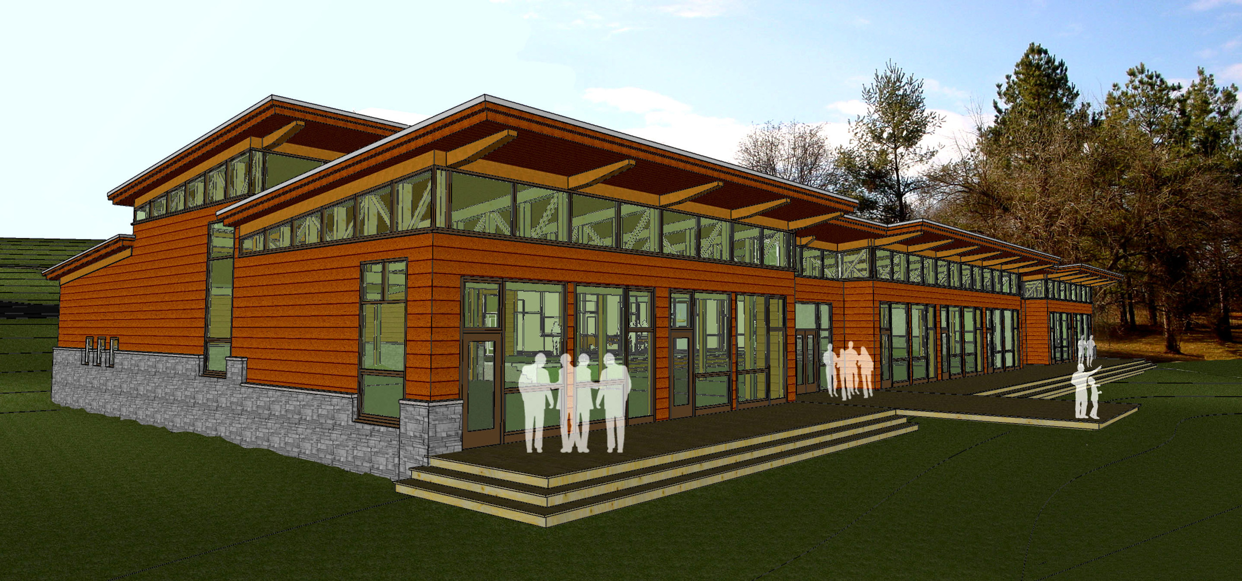
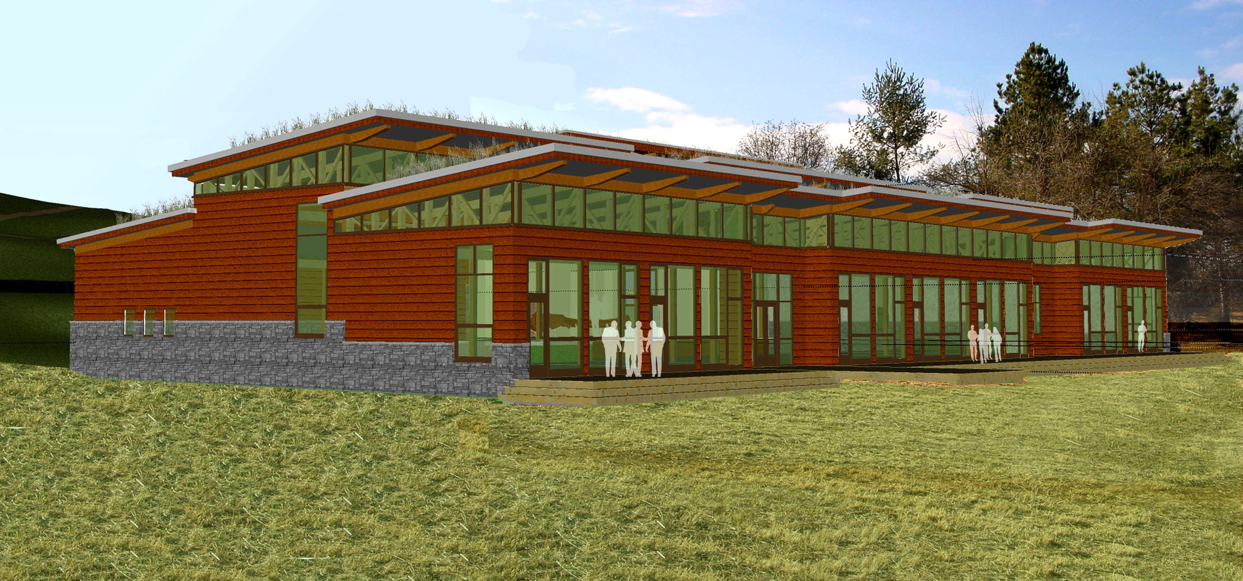
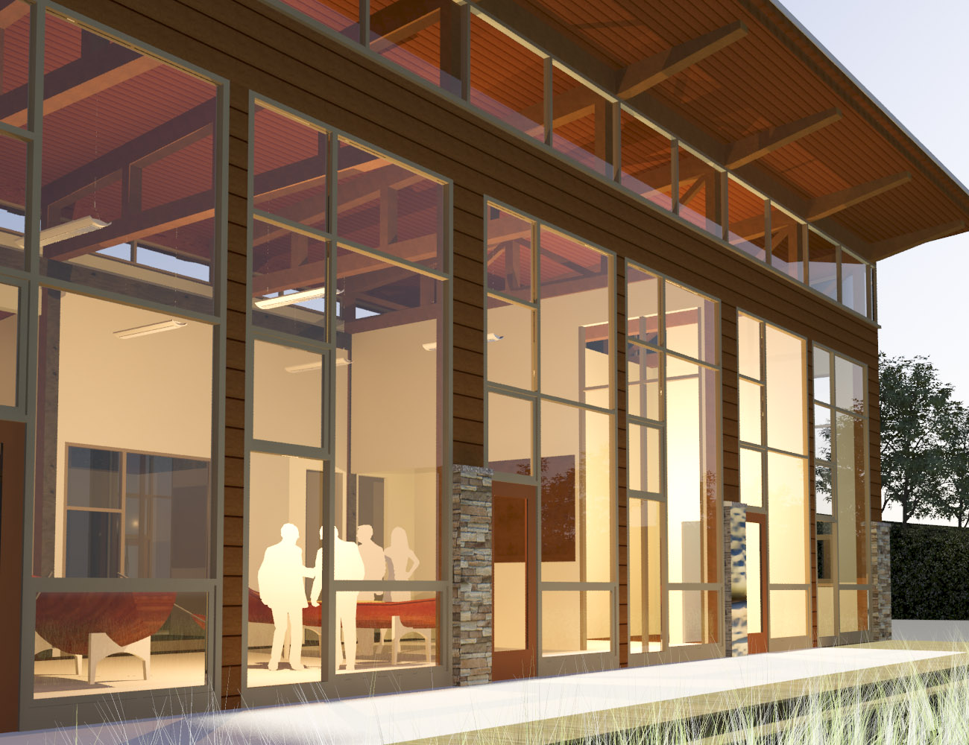
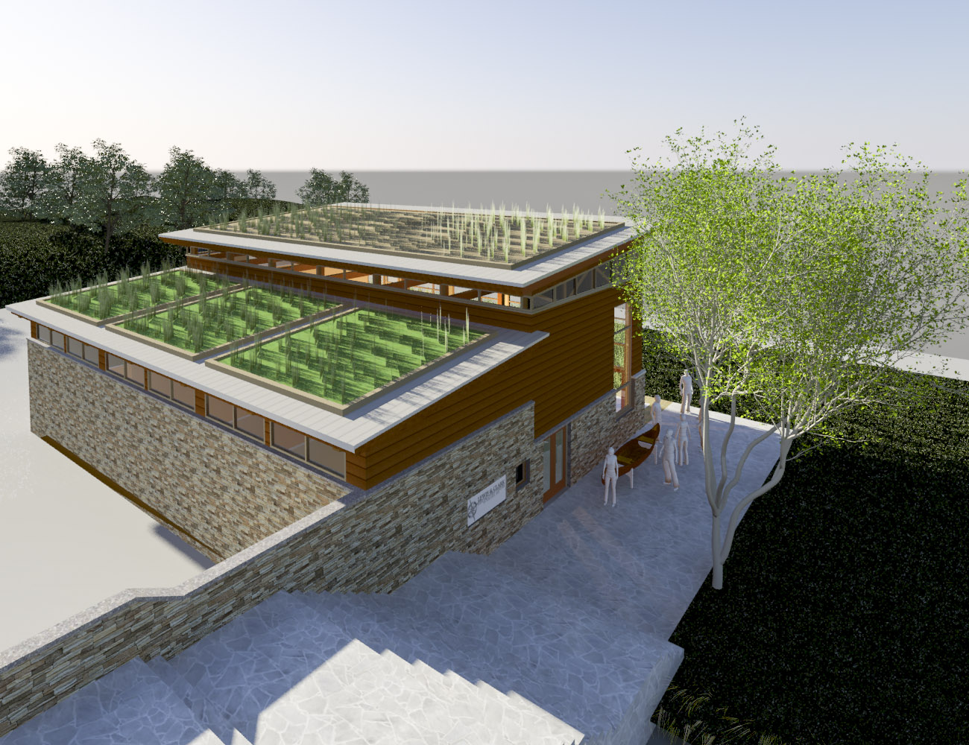
Lewis & Clark Exploratory Center
The Lewis & Clark Exploratory Center will be sited to fit tactfully and naturally into the rolling natural landscape, taking advantage of the views available to the Rivanna River.
It is important that the building conforms to the surrounding topography and is thus designed to minimize its impact on the site and the view shed. Lofty ceilings framed by timber columns, exposed glu-lam wood trusses, and a striking wood tongue and groove ceiling support a green roof. The large panels of full-height north-facing glass will frame the view of the Rivanna. The floor in the exhibit space will be sealed concrete with a natural-tone stain. The synthesis of the building and site will encourage visitors explore the river and landscape from both the deck and terrace.
The architecture will express the systems and logic utilized for the building’s construction. Through the use of clear glass, exposed wood structure, natural wood siding, natural stone, metal roofing, an architectural language is established which both compliments and enhances the natural character of the site.