1
2
3
4
5
6
7
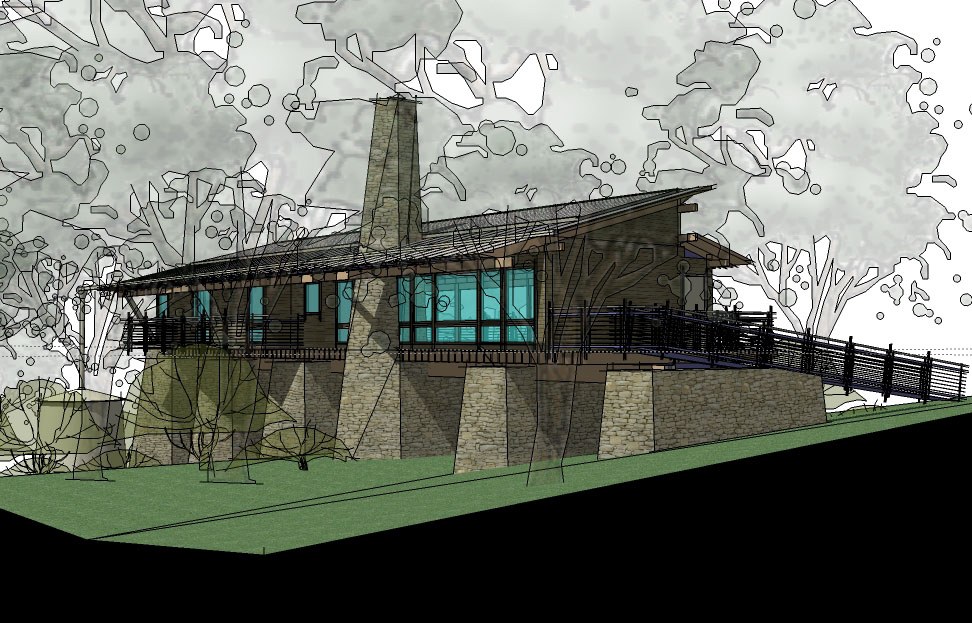
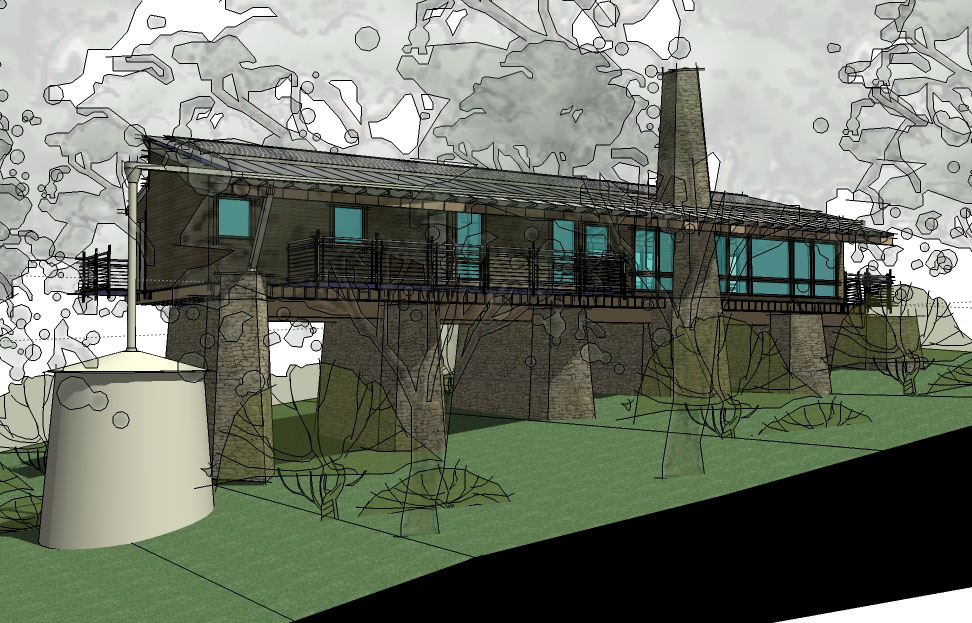
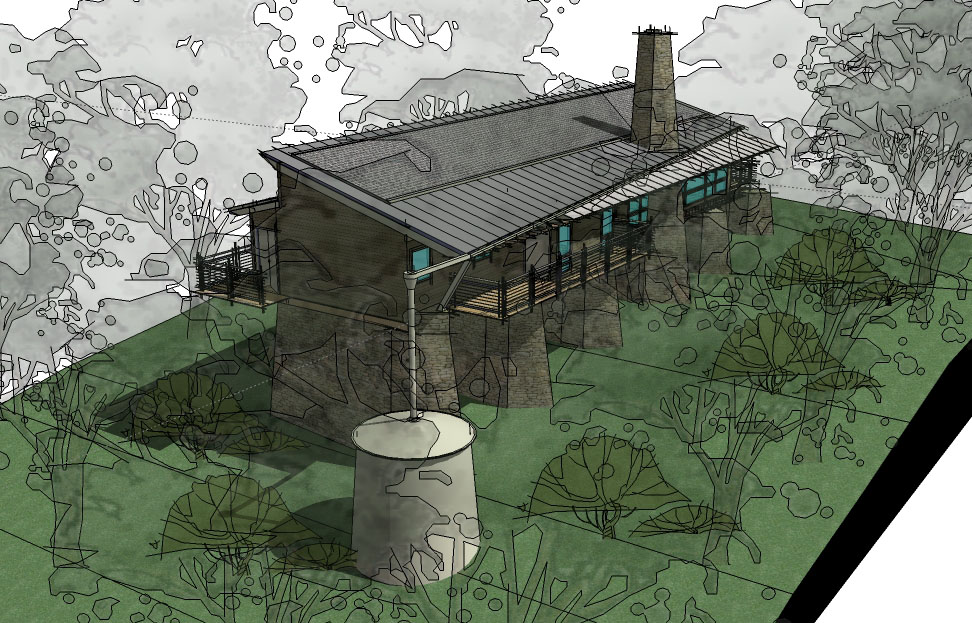
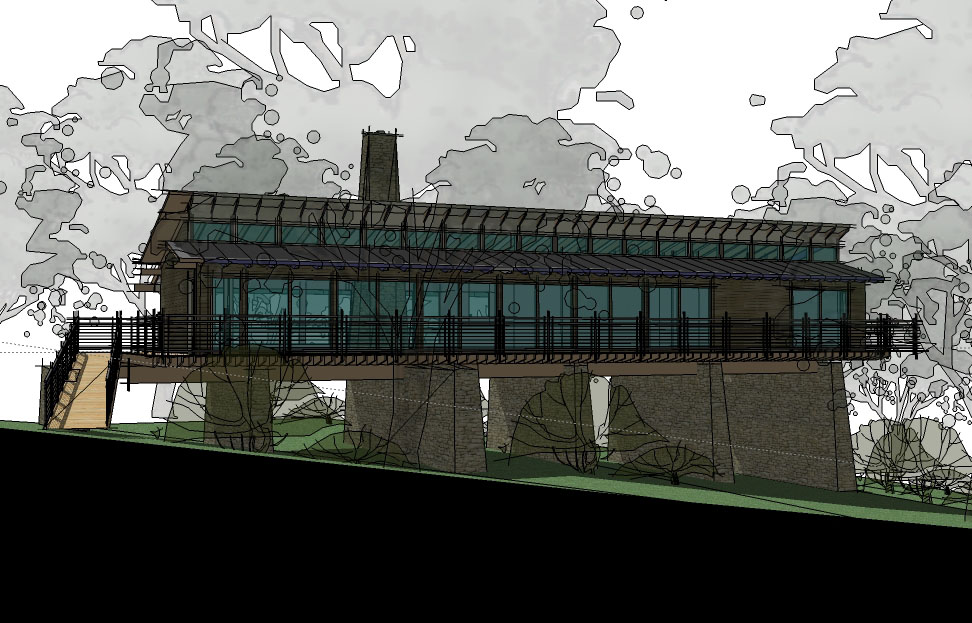
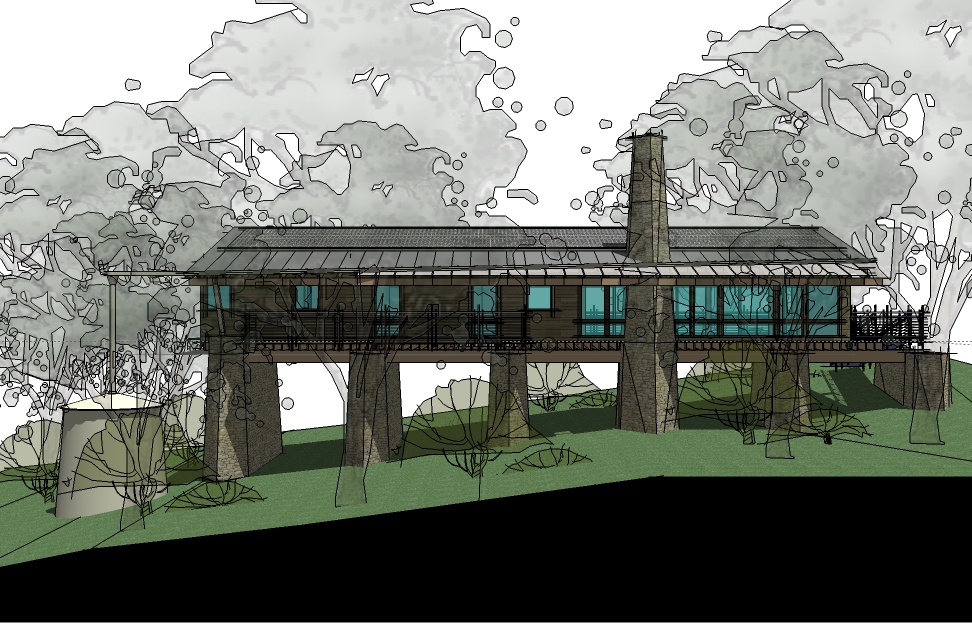
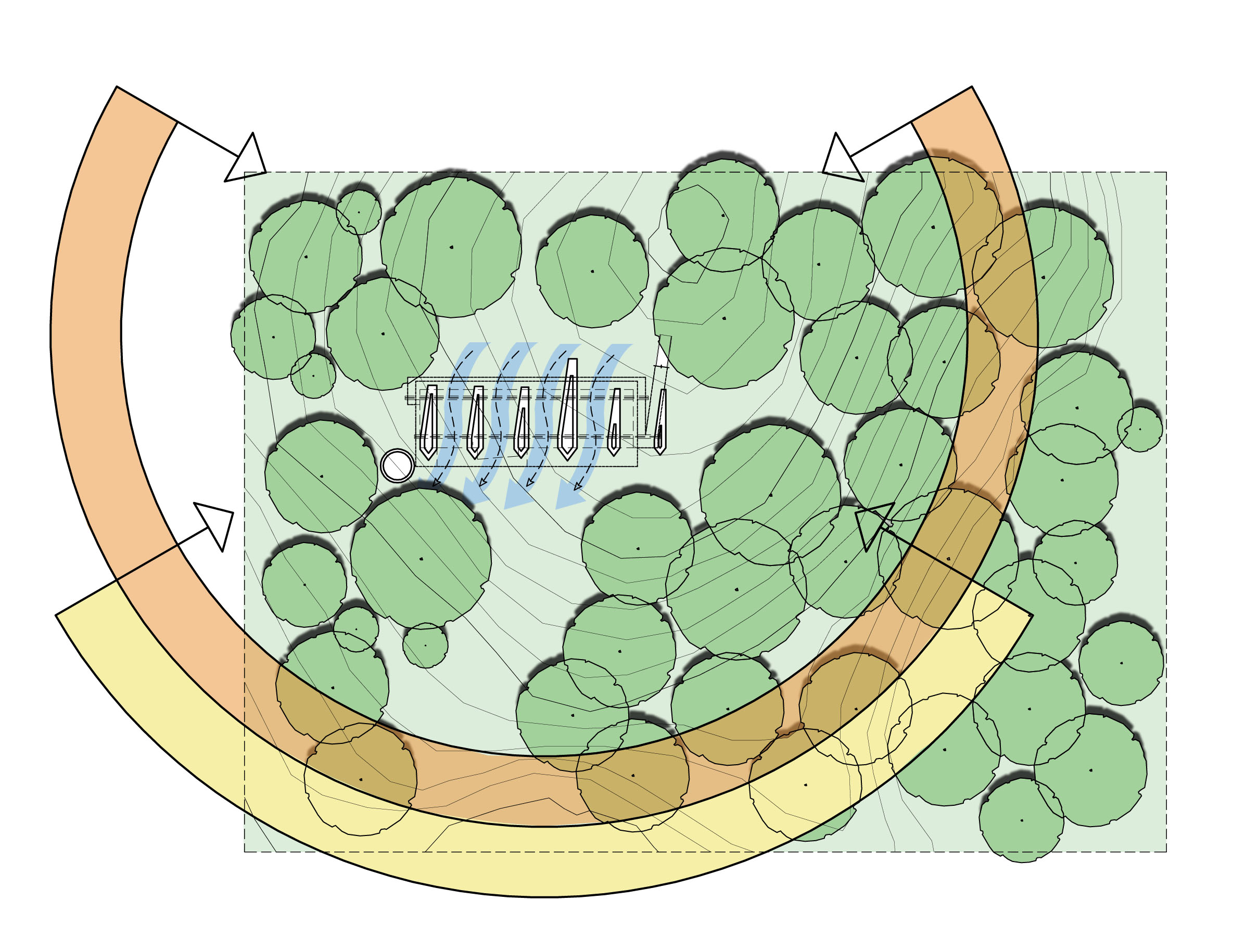
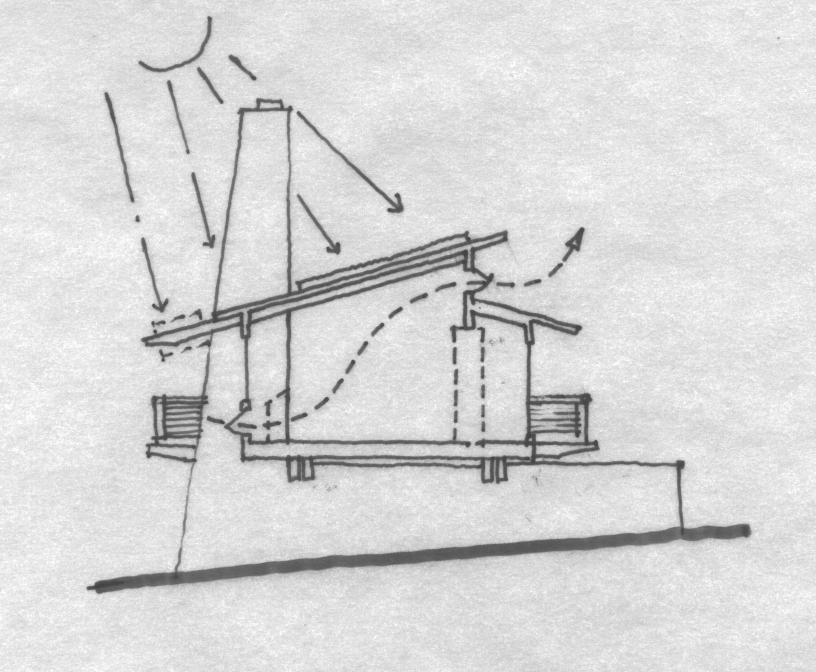
The Ecologist's House
An interest in the relationship of “inside” and “outside” and the transition between the two, drives the design of this fifteen hundred square foot House for an Ecologist.
The house is designed to have minimal impact on its heavily wooded site. Sensitive placement and orientation of the house on the elevated portion of the site will allow the house to benefit from breezes at this elevation, and to be warmed by the southern sun exposure along the long façade. The house will be elevated to tree canopy height on a series of piers constructed of local stone. These piers are inspired by the piers found on the numerous bridges in this area, specifically the stone piers which are used to bridge the railroad across the Shenandoah River two miles from the site. The piers “ruin-like” quality inspires this design. The use of local stone for the piers, renewable resources such as wood siding and zinc roofing remind us of the varying lifespan of materials and their changes in state over time, eventually resulting in a ruin which has had minimal impact on the site and environment. The elevation of the house on piers will allow the house to benefit from prevalent breezes in the summertime, for cooling, while also allowing the drainage pattern on the side to be minimally impacted.
Manually operated sunshades will allow the southern elevation to receive the suns warming rays in the winter when they are in their “open” position. Rain water will be collected in a gutter running the entire length of the house and deposited in a cistern for future use. The orientation of the house and the roof shape allows for the use of a full array of solar panels to provide for heat (by radiant floor distribution) and light. Operable window placement will allow for cooling air flow to occur through the house in the summer months.
Cool Image