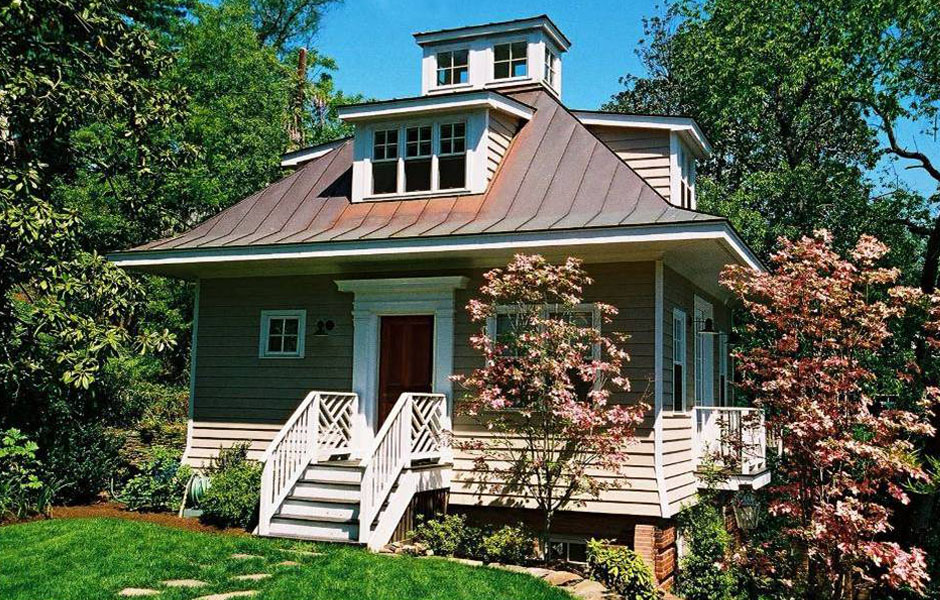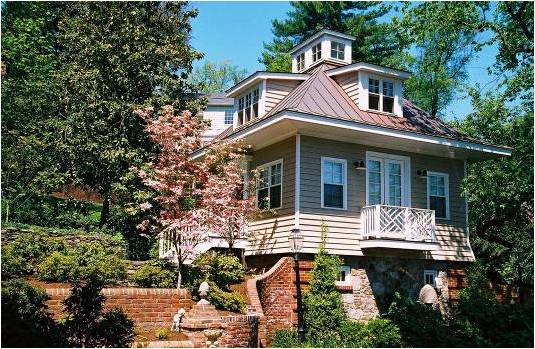1
2
3



This new 1,090 square foot guesthouse and home office is constructed on the site of an old garage, accessory building on the family property in the Belle Haven neighborhood of Alexandria, Virginia.
The new guesthouse is nestled into a hillside on the property, allowing what is effectively a two and a half story structure to appear much smaller, especially as it faces the existing residence. Guesthouse functions are divided by floor. The lowest floor houses a family or movie room with a large screen projector. The second floor and main entry level is the main guest quarter, while the third floor houses a home office. The office floor in the roof and benefits from ample light gathered by dormers on all four sides of the structure, and from above through the cupola.
The architectural form of the guesthouse takes subtle cues from the main residence. Large overhangs and a distinctive roof line give the simple design a unique character. The guesthouse is constructed of brick, stone, clapboard siding, and copper roofing. Windows are painted wood with true divided light glass.